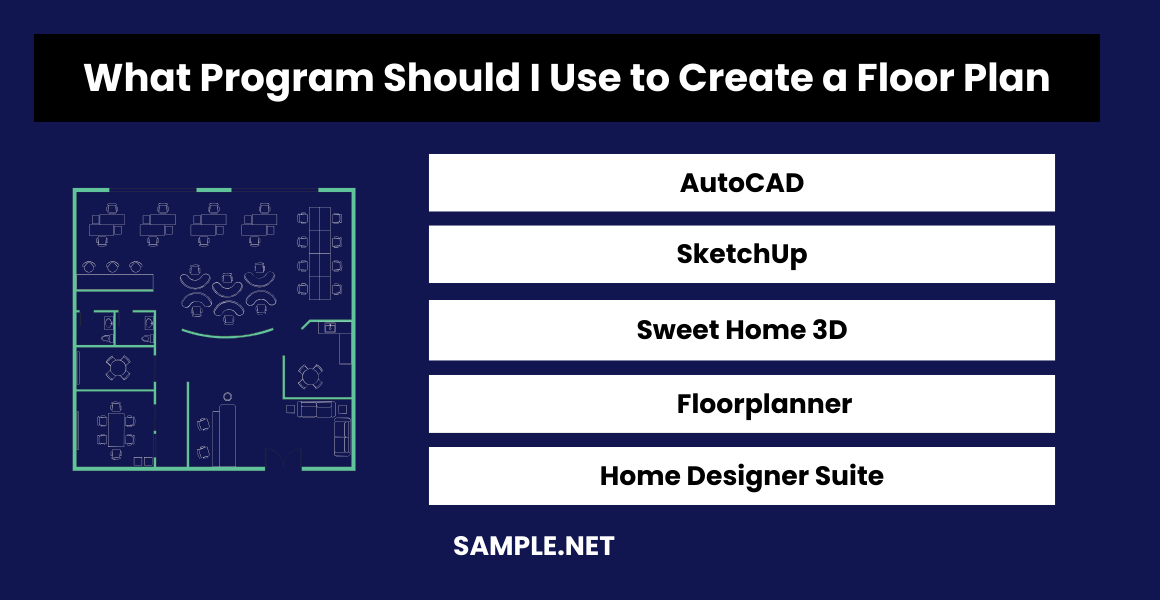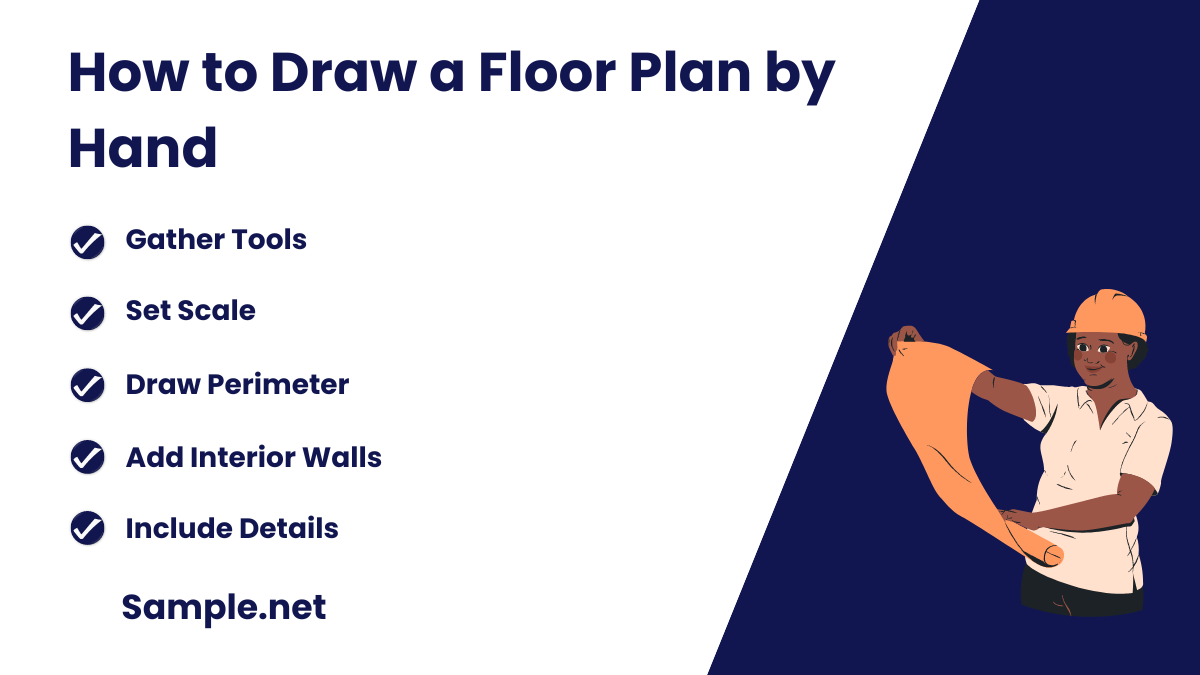Floor Plan Samples
-
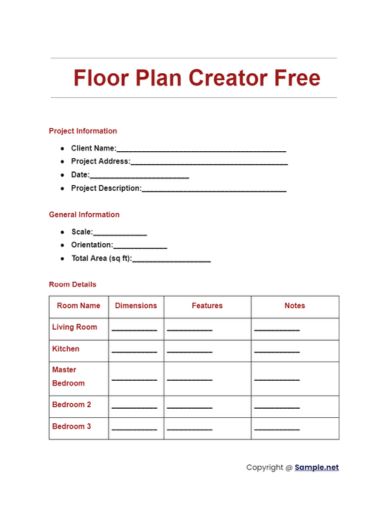
Floor Plan Creator Free
download now -
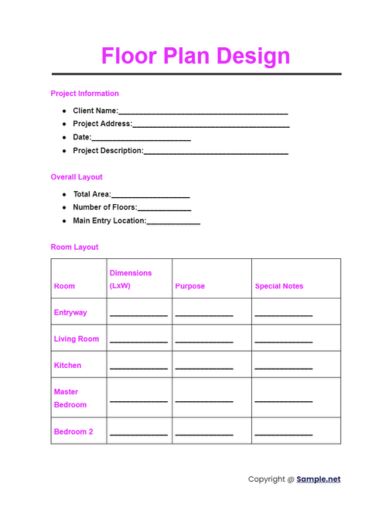
Floor Plan Design
download now -
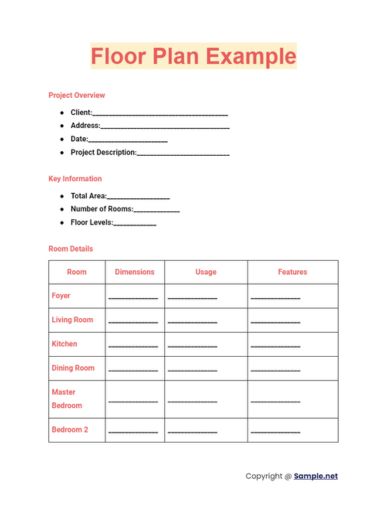
Floor Plan Example
download now -
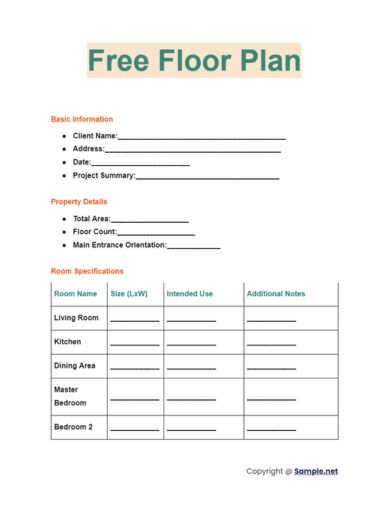
Free Floor Plan
download now -
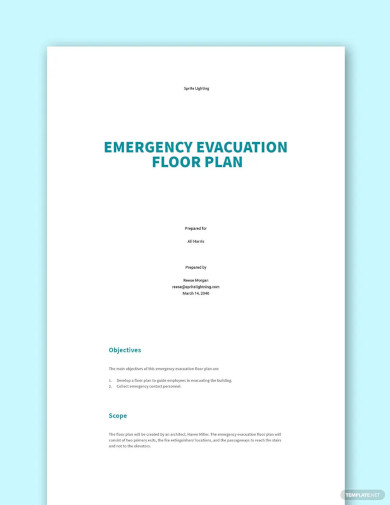
Free Emergency Evacuation Floor Plan Template
download now -
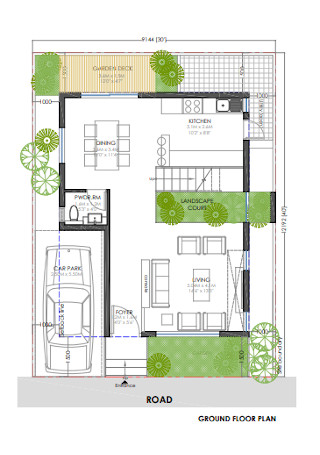
Ground Floor Plan
download now -
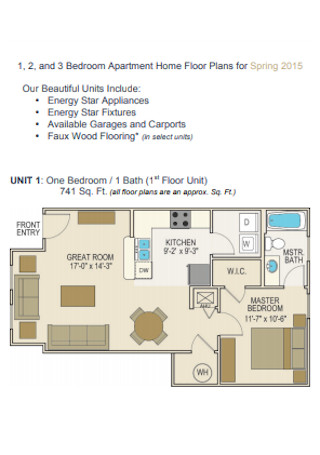
Home Floor Plan
download now -
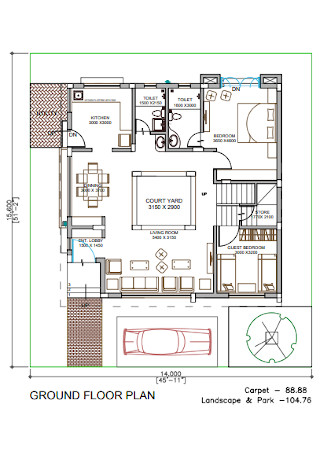
Sample Ground Floor Plan
download now -

First Floor Plan
download now -
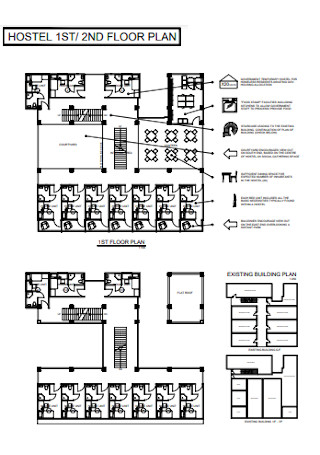
Hostel Floor Plan
download now -
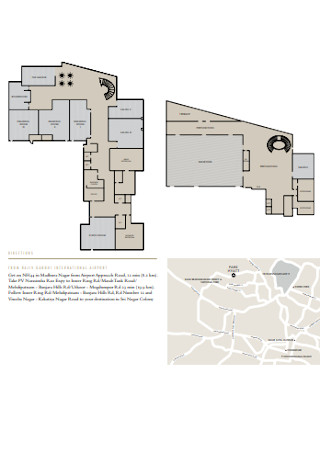
Directions and Floor Plan
download now -
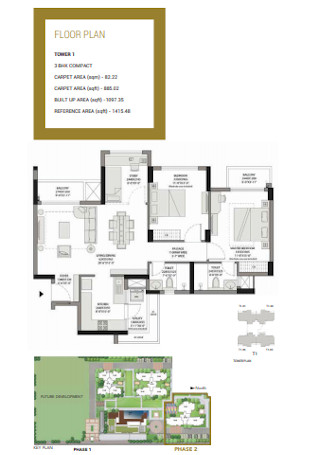
Simple Floor Plan
download now -
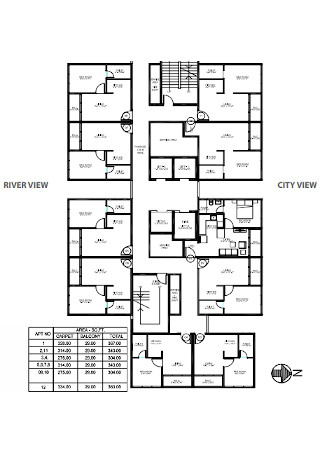
1 BHK Floor Plan
download now -
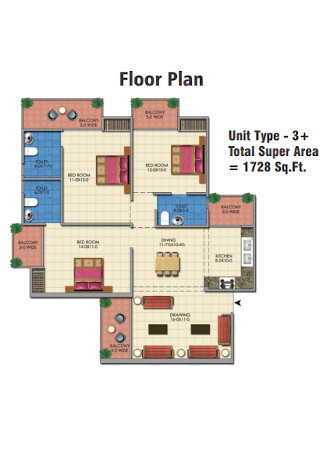
Basic Floor Plan
download now -
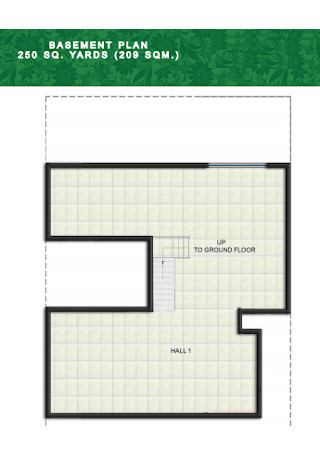
Basement Floor Plan
download now -
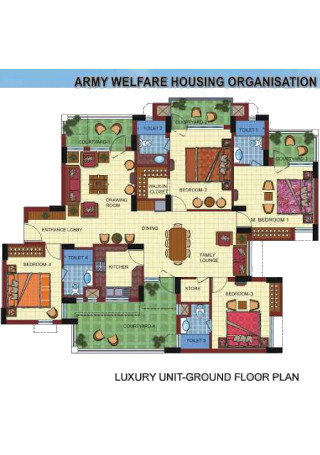
Housing Floor Plan
download now -
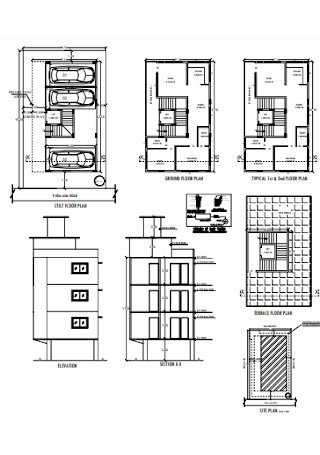
Stilt Floor Plan
download now -
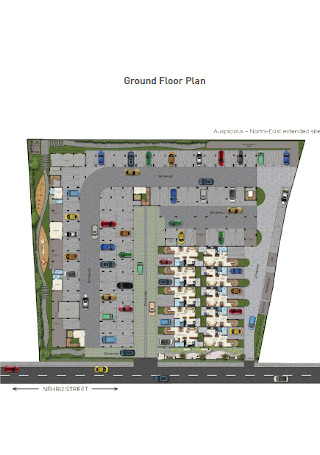
Simple Ground Floor Plan
download now -
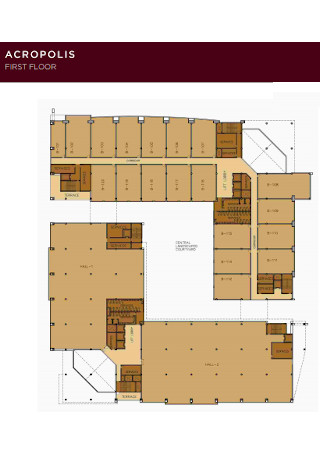
Retail Floor Plan
download now -
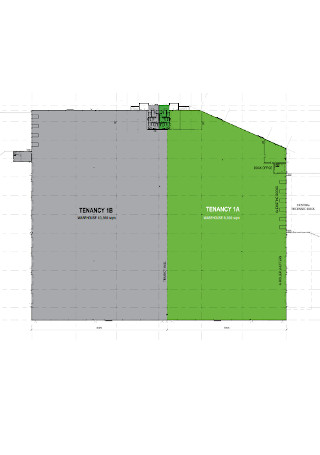
Standard Floor Plan
download now -
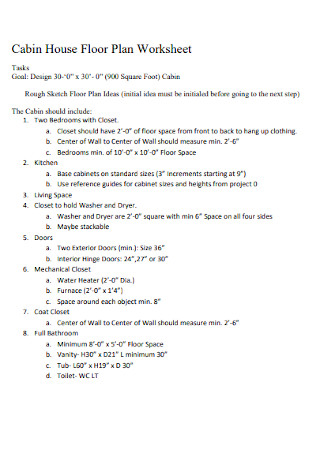
House Floor Plan Worksheet
download now -
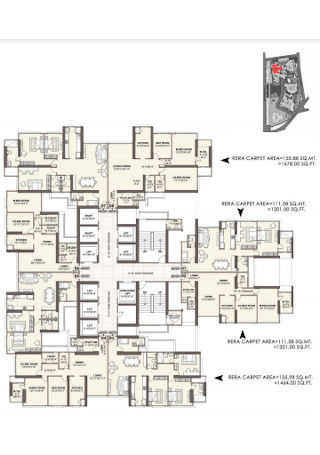
Typical Floor Plan Template
download now -
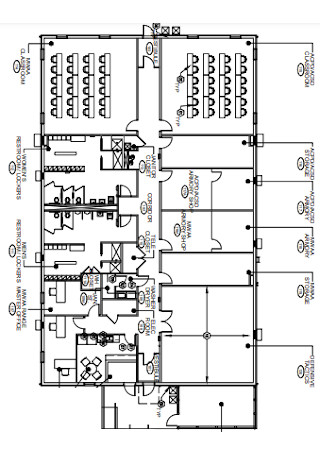
Floor Furnishing Plan
download now -
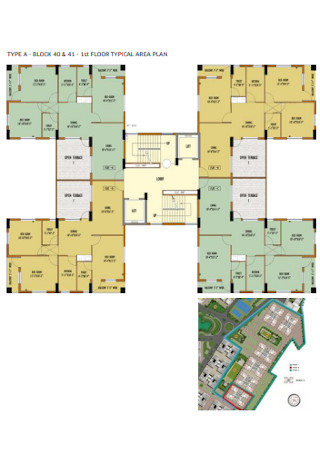
Floor Typical Area Plan
download now -
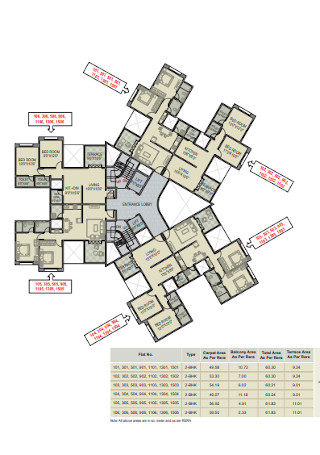
Floor Plan Brochure Template
download now -
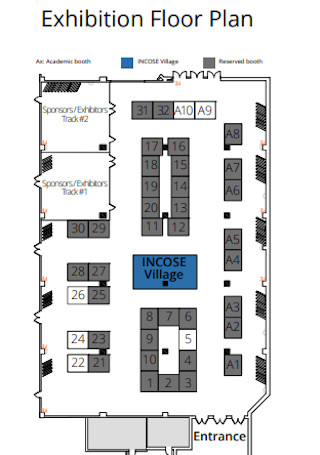
Exhibition Floor Plan
download now -
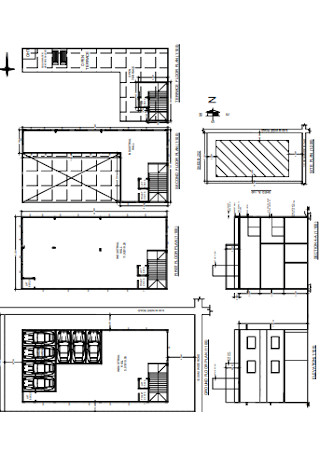
Apartment Floor Plan
download now -
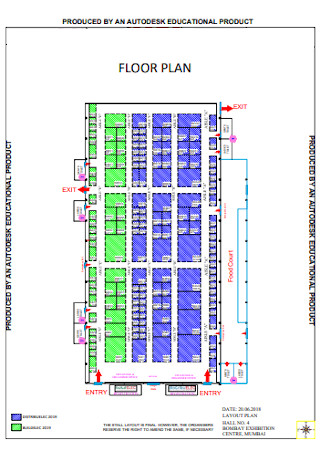
Floor Plan Format
download now -

Parsing Floor Plan
download now -
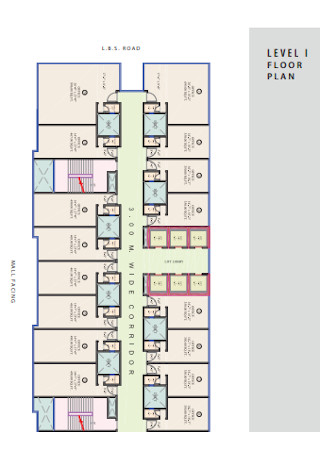
Floor Level Plan
download now -
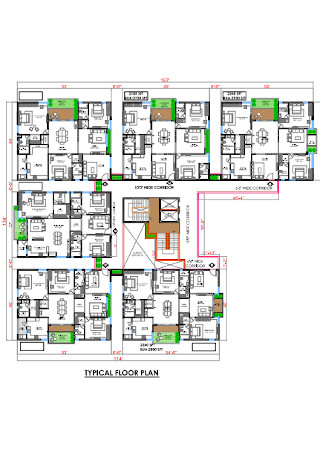
Basic Typical Floor Plan
download now -
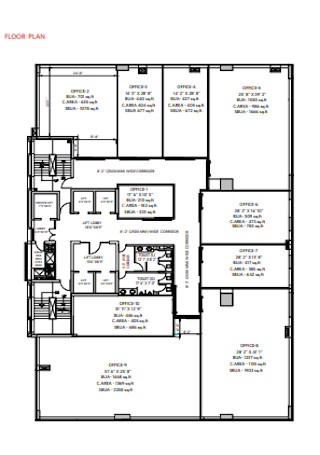
Formal Floor Plan
download now -
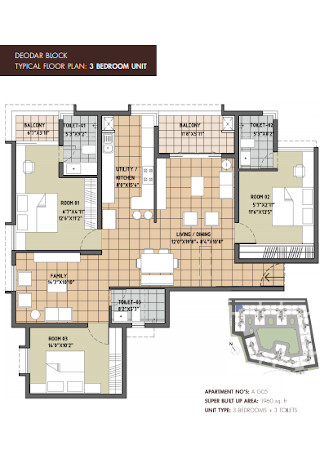
Floor Bedroom Plan
download now -
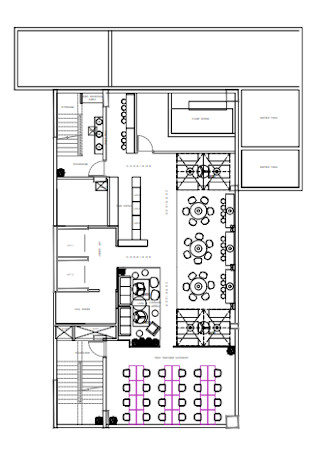
Sample Basement Floor Plan
download now -
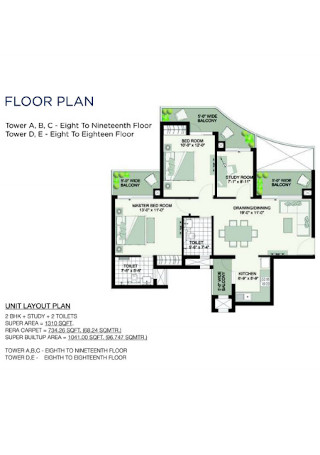
Printable Floor Plan
download now -
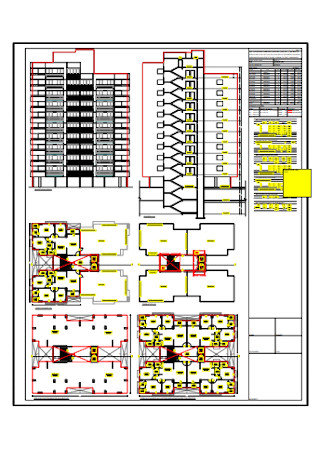
House Floor Plan
download now -
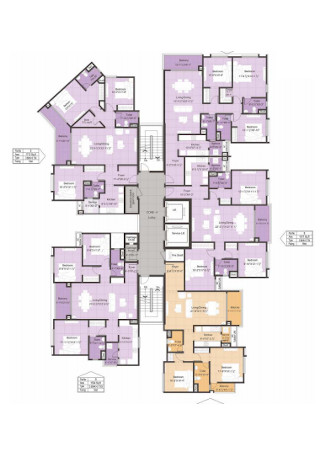
Site and Floor Plan
download now -
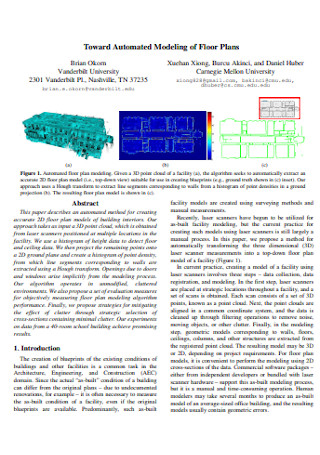
Automated Modeling of Floor Plan
download now -
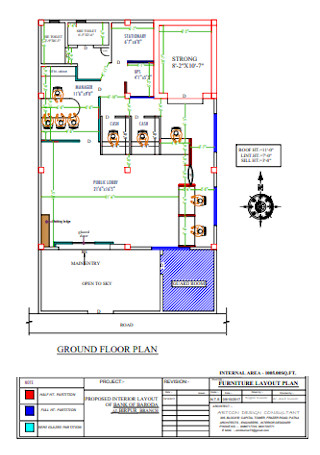
Project Ground Floor Plan
download now -
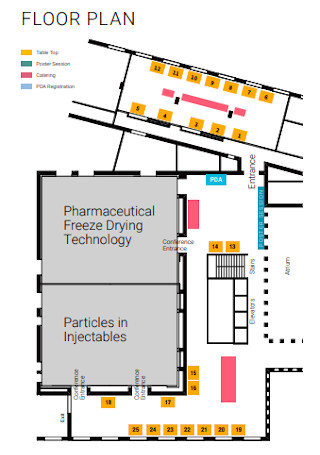
Pharmaceutical Floor Plan
download now -
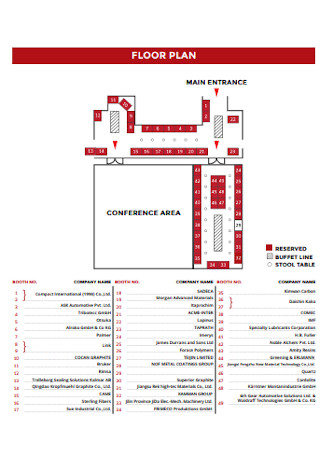
Company Floor Plan
download now -
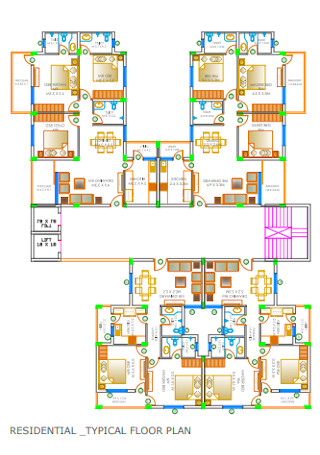
Residential Typical Floor Plan
download now -

Mezzanine Floor Plan
download now -
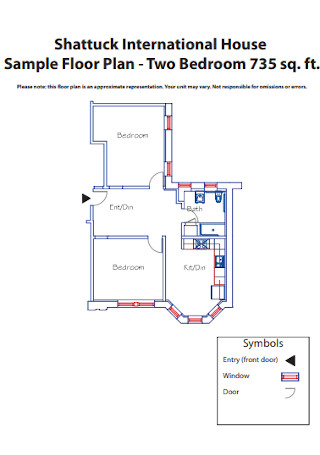
Floor Two Bedroom Plan
download now -
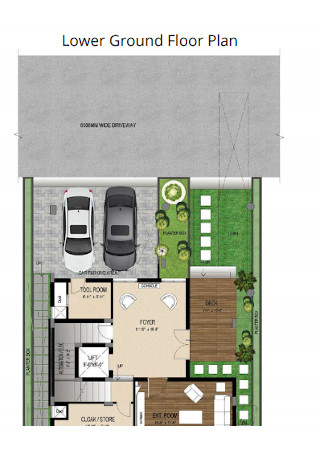
Lower Ground Floor Plan
download now -
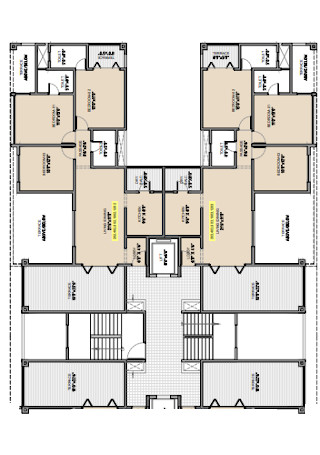
Even Floor Plan
download now -
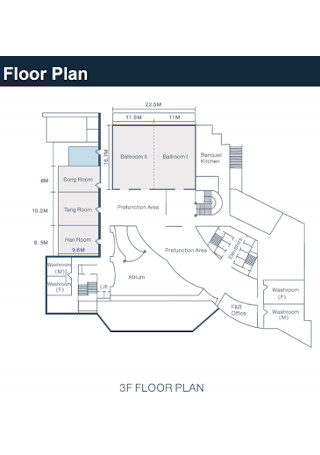
3Rd Floor Plan
download now -
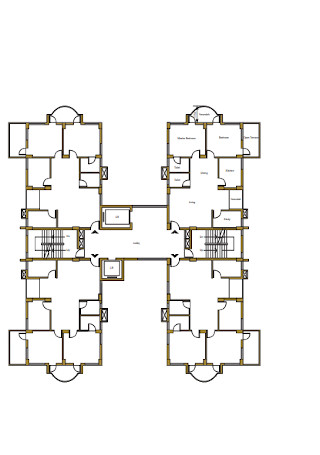
Floor Plan of 1st Floor with Terrace
download now -
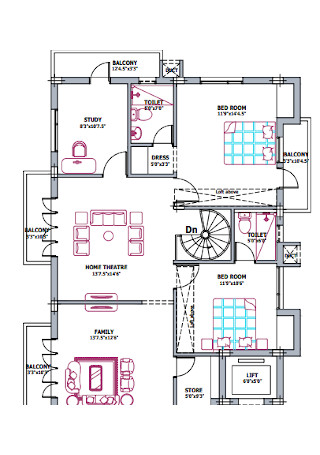
Third Floor Plan Template
download now
FREE Floor Plan s to Download
Floor Plan Format
Floor Plan Samples
What is Floor Plan?
What Are the Things to Consider Before Drawing a Floor Plan?
How to Draw a Floor Plan
Can I use a floor plan during an emergency?
What unit of measure should I use in drawing a floor plan?
What are the different components of a floor plan?
What Are the Key Characteristics of a Good Floor Plan When Designing Your House?
What Program Should I Use to Create a Floor Plan?
How to Draw a Floor Plan on a Computer?
How to Draw a Floor Plan by Hand?
What Are Some Common Mistakes Made When Designing a Floor Plan for a House?
Do Floor Plans Include Furniture?
How Much Does It Cost to Make a Floor Plan?
What Is the Easiest Way to Draw a Floor Plan?
How to Get Home Floor Plans?
What Is the Fastest Way to Create Floor Plans?
What Microsoft Program Can I Use to Draw Floor Plans?
Is There a Free App for Drawing Floor Plans?
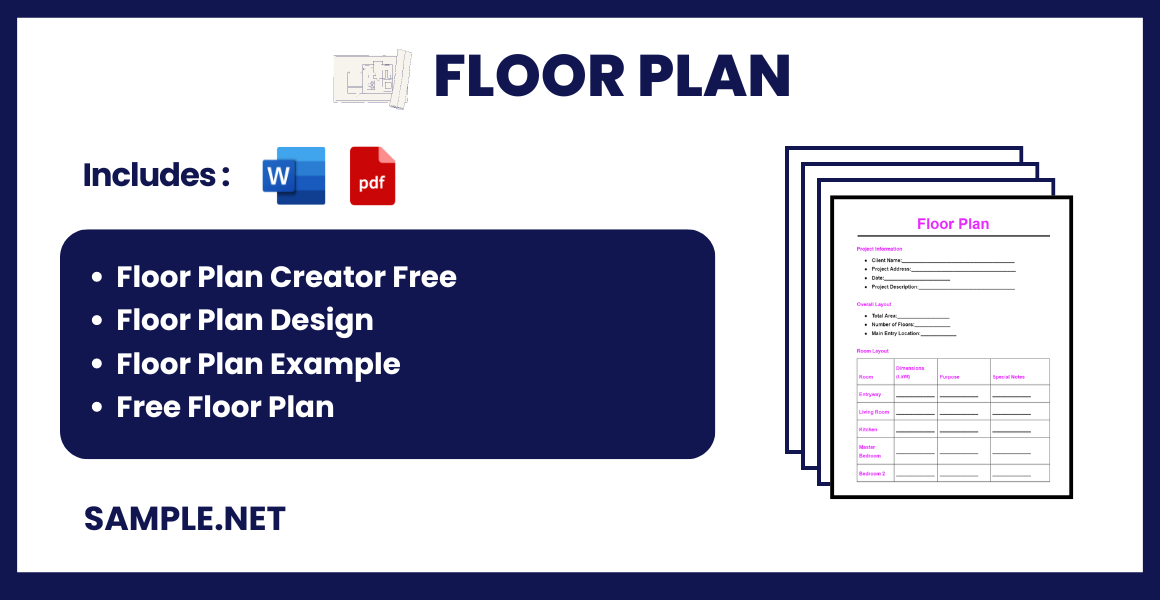
Floor Plan Format
Title
- Project Title:
Basic Information
- Client Name:
- Project Address:
- Date:
General Notes
- Scale:
- Orientation:
- Dimensions:
Key Areas
- Living Room:
- Dimensions:
- Features:
- Kitchen:
- Dimensions:
- Features:
- Bedrooms:
- Number of Bedrooms:
- Dimensions:
- Features:
- Bathrooms:
- Number of Bathrooms:
- Dimensions:
- Features:
Special Features
- Outdoor Space:
- Storage Areas:
- Additional Rooms:
Legend
- Symbols and Abbreviations Used:
What is Floor Plan?
A Floor Plan is a scaled diagram of a room or building viewed from above. It includes the layout of walls, windows, doors, and furniture. A Floor Plan helps visualize how a space will be used and organized. It is essential in the planning and construction process, providing a clear blueprint for builders and designers. This detailed diagram ensures that all elements of the space are considered and effectively arranged.
One of the most common threats most infrastructures face is fire. According to the National Fire Protection Association of the United States, a fire department responds to a fire somewhere in the nation every 24 seconds. Since the 1970s, the number of fires and fire deaths in the US has decreased significantly but some statistics are more troubling like 3,700 civilian deaths and 14.8 billion US dollars damages in 2019.
What Are the Things to Consider Before Drawing a Floor Plan?
It is not debatable how useful a floor plan is in many industries like construction, real estate, and other maintenance-oriented businesses. They use floor plans for responding to emergencies, building properties, and performing maintenance services, among other things. To a beginner, making a floor plan seems too much to be done. However, if you know the basics and get familiar with the terms, tools, and concepts relevant to floor plan making, drawing this diagram is a lot easier than you think. Below are the things you might want to consider before you put your visions into reality.
How to Draw a Floor Plan
Whether you like it or not, making a floor plan comes along with learning how to read signs and symbols, measuring dimensions, and using drawing tools. Some use outstanding online programs or software to draw up their floor plan. A piece of advice: use what you are most comfortable with. This will put you at your own pace as well as your skills. Whatever method you choose, here are some essential steps and items that go into the creation of a solid floor plan:
Step 1: List All the Requirements
Before you kick off drawing your diagram, make sure you have everything you need. From the details of the structure down to the equipment to be used, all that should not be out of reach. The thing about drawing a floor plan is it requires completeness of materials needed. Without utilizing the proper resources, you would never complete a good floor plan. What better way to identify all the requirements than having a list. Make sure the list identifies the needs and wants of those who and what will occupy the space. Also, a task list will ensure you will not miss any step of the way in finishing your task.
Step 2: Measure and Scale the Dimensions
When it comes to measurements and scales, most people would back out to the idea. But, measuring dimensions and then scaling them is not as difficult as you think. With the right measuring tools, you can come up with accurate dimensions for your floor plan. Measure the walls, columns, and partitions. Then label them in the diagram. It is more convenient to use only one unit of measurement so that your floor plan is easy to read and does not require conversion. But that depends on the standard unit of measure used by most people where you live. Americans and their influence use the Metric System while others utilize the English System. We will leave that for you to decide. You also browse our Business Plan
After that, scale the floor plan or downsize each measurement but it should remain directly proportional to the actual measure of the space. A common scale is 1/4 inch = 1 foot. A similar scale should be applied to objects like furniture or exhibit booths in your floor plan.
Step 3: Think About Sightlines
We have already introduced what a sightline is above. But what does a sightline do in the floor plan? As a theoretical line (or view), a sightline is a perspective of someone and what he or she sees. It extends from an observer’s eye to a viewed object on the floor plan and is used as a reference to good or bad visibility. Hence, adding a sightline in the floor plan helps its audience see things in the actual setup. To make it simpler, if you want to look at the project plan from one perspective, that is a sightline stationed to where you stand.
Step 4: Evaluate and Collaborate with Experts
Review your floor plan by referring to your to-do list. You will know if your task is done when everything on your list is covered, especially those wants and needs. Take time to evaluate the spatial arrangement as well as analyzing circulation. Other factors to include are usable space, privacy, and accessibility. Lastly, every successful undertaking is a collaborative effort between teams or groups of people. If you want to strengthen the efficiency of your floor plan. talk with other people who have experienced and skillful in making an action plan like this. Open your doors for suggestions because it is one of the best ways to improve. You also browse our Nursing Care Plan
Can I use a floor plan during an emergency?
You can use a floor plan not only to locate rooms or for directions but also you can use it along with an emergency action plan. A floor plan is created to represent the actual setup of a space. With this, anyone can read it and find its way out of a building in case of fire, earthquake, and other emergencies that are life-threatening. Because of that, it is important to label every floor plan properly. As much as possible, identify each area that will be included in your floor plan for safety measures. You also browse our School Action Plan
What unit of measure should I use in drawing a floor plan?
The general rule is to follow the commonly used system of measure, which most people are familiar with within the place where you live. However, the easiest system to use is the Metric System. Still, using the English System is not discouraged. The reason why you have to choose only one system of measurement so that the floor plan has uniformity. Otherwise, readers would have to convert the measurements if there is more than one unit system used. You also browse our Workout Plan
What are the different components of a floor plan?
As a diagram that measures drawing to scale of the layout of a floor in a building, a floor could include the following components:
- Interior walls and hallways;
- Restrooms;
- Windows and doors;
- Appliances such as stoves, refrigerators, water heaters, etc.;
- Interior features such as fireplaces, saunas, whirlpool, etc.; and
- Use of all room. You also browse our Agriculture Business Plan
What Are the Key Characteristics of a Good Floor Plan When Designing Your House?
A good Floor Plan ensures functionality, flow, and aesthetics. Key characteristics include:
- Efficient Layout: Ensures space is used effectively without wasted areas.
- Clear Traffic Flow: Easy movement throughout the house, avoiding bottlenecks.
- Flexibility: Allows for future modifications and uses.
- Natural Light: Maximizes the use of natural light in living spaces.
- Privacy: Provides privacy in bedrooms and bathrooms, akin to the detailed planning in a Best Marketing Plan.
What Program Should I Use to Create a Floor Plan?
Creating a Floor Plan can be efficiently done using specialized software. Recommended programs include:
- AutoCAD: Professional tool with extensive features for detailed plans.
- SketchUp: User-friendly interface with 3D modeling capabilities.
- Sweet Home 3D: Free software for simple home design projects.
- Floorplanner: Online tool for quick and easy floor plans.
- Home Designer Suite: Comprehensive software for detailed home planning, similar to planning a School Business Plan.
How to Draw a Floor Plan on a Computer?
Drawing a Floor Plan on a computer involves using design software to create accurate and detailed layouts. Steps include:
- Choose Software: Select a suitable program like AutoCAD or SketchUp.
- Set Scale: Establish the scale for accurate measurements.
- Outline Walls: Draw the exterior and interior walls.
- Add Features: Include doors, windows, and fixtures.
- Label Rooms: Clearly label each room for easy identification, similar to organizing a Student Lesson Plan.
How to Draw a Floor Plan by Hand?
Drawing a Floor Plan by hand requires careful planning and precision. Follow these steps:
- Gather Tools: Use a ruler, graph paper, and pencil.
- Set Scale: Determine the scale (e.g., 1 inch = 4 feet).
- Draw Perimeter: Outline the exterior walls of the house.
- Add Interior Walls: Sketch the internal walls and room divisions.
- Include Details: Add doors, windows, and furniture for a complete layout, akin to detailing a Restaurant Business Plan.
What Are Some Common Mistakes Made When Designing a Floor Plan for a House?
Designing a Floor Plan can involve pitfalls that affect functionality and aesthetics. Common mistakes include:
- Ignoring Traffic Flow: Poor layout causing bottlenecks and awkward movements.
- Lack of Natural Light: Failing to maximize windows and light exposure.
- Insufficient Storage: Not planning enough storage spaces.
- Overlooking Privacy: Inadequate privacy for bedrooms and bathrooms.
- Impractical Room Sizes: Rooms that are too small or too large, similar to errors in a One Page Business Plan.
Do Floor Plans Include Furniture?
Yes, floor plans often include furniture to show space utilization and room layout, similar to including steps in a Training Plan.
How Much Does It Cost to Make a Floor Plan?
The cost to make a floor plan varies, ranging from free DIY options to professional services costing $100 to $500, depending on complexity and details, similar to developing Strategic Plan.
What Is the Easiest Way to Draw a Floor Plan?
The easiest way to draw a floor plan is using user-friendly software like SketchUp or Sweet Home 3D, akin to following a structured Audit Plan.
How to Get Home Floor Plans?
You can get home floor plans by hiring a professional designer, using online tools, or purchasing pre-made plans from architectural websites, much like sourcing a comprehensive Care Plan.
What Is the Fastest Way to Create Floor Plans?
The fastest way to create floor plans is by using online tools like Floorplanner or RoomSketcher, which offer quick and easy layout creation, similar to developing an Community Action Plan.
What Microsoft Program Can I Use to Draw Floor Plans?
You can use Microsoft Visio to draw floor plans, offering templates and tools for creating detailed layouts, much like crafting a detailed Media Strategy Plan.
Is There a Free App for Drawing Floor Plans?
Yes, there are free apps for drawing floor plans, such as MagicPlan and Planner 5D, providing essential tools for designing layouts, similar to creating Financial Plan.
In conclusion, mastering the creation of a Floor Plan is crucial for successful design and space management. With our guide, you have learned how to draft detailed samples, forms, and letters, ensuring your floor plans are comprehensive and practical. Utilizing the provided templates and tips, you can streamline your planning process and enhance the effectiveness of your layouts. For more detailed examples and templates, visit Research Study Plan.

