8+ Sample Architectural Fee Proposal
-
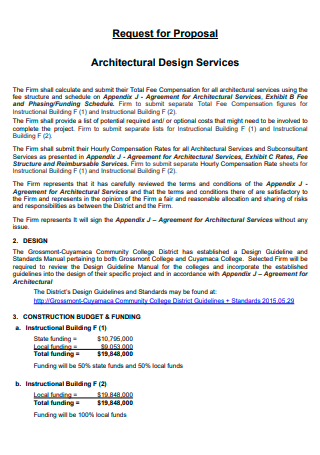
Architectural Design Services Fee Proposal
download now -
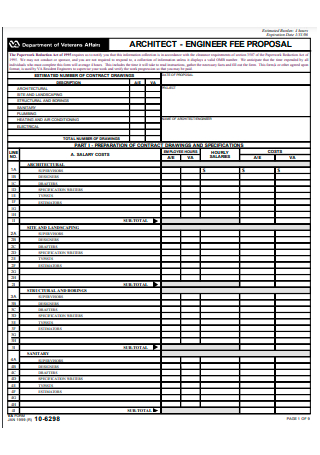
Architectural Engineer Fee Proposal
download now -
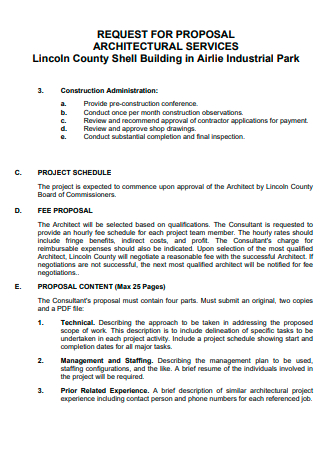
Architectural Services Fee Proposal
download now -
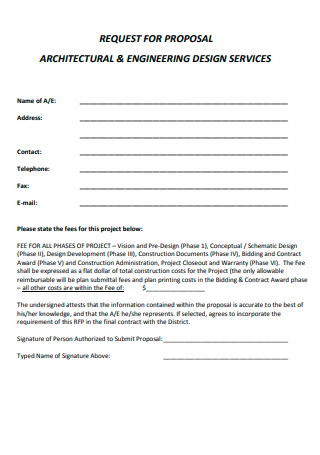
Architectural and Engineering Design Fee Proposal
download now -
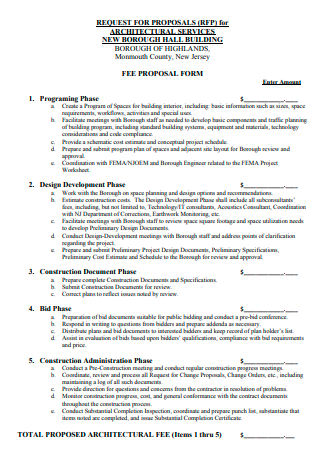
Architectural Services Fee Proposal Form
download now -
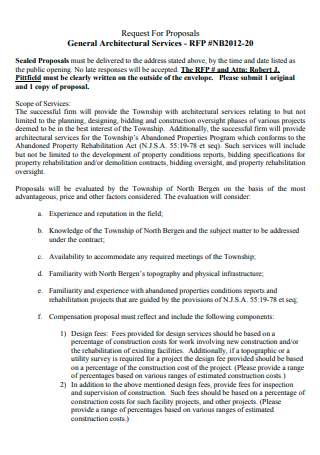
General Architectural Services Fee Proposal
download now -
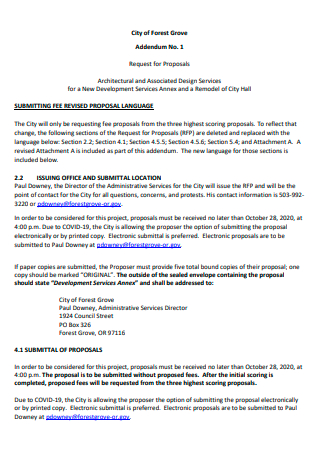
Architectural and Associated Design Services Fee Proposal
download now -
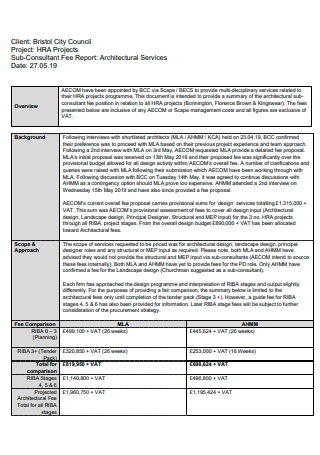
Architectural Services Sub-Consultant Fee Report Proposal
download now -
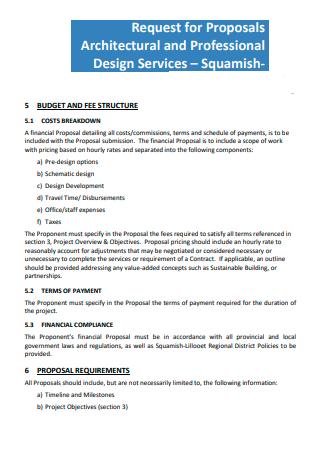
Architectural and Professional Design Services Fee Proposal
download now
FREE Architectural Fee Proposal s to Download
8+ Sample Architectural Fee Proposal
What Is an Architectural Fee Proposal?
Skills an Architect Should Have
Situations to Need an Architect
How to Write an Architectural Fee Proposal
FAQs
How much is an architect’s fee?
Why are architects so expensive?
How long does it take an architect to design a house?
What Is an Architectural Fee Proposal?
The architectural fee proposal definition is close to the actual fee proposal meaning, which is a proposal submitted by a consultant for a prospective customer that describes the services that the consultant wants to give as well as the fee. This might be a letter or a more thorough document followed by a cover letter. The architect will present a fee proposal for services to identify the complete scope of work, and if the fee proposal is accepted by the owner, both parties will proceed with a contract. Most architectural clients should consider hiring their architect to provide at least basic services, owing to the fact that few lay people have the skills to deal with or comprehend the implications of what the inclusions are during construction. The additional expenses paid to their architect for these added services are definitely worth it. It can mean the difference between a well-constructed project at a low cost and a disaster. The architect serves as a liaison between most homeowners and their builders, offering value-added services to guarantee that the homeowner gets what they paid for. This site provides an architectural fee proposal template that saves you time and money as opposed to starting from scratch.
Skills an Architect Should Have
Becoming an architect is without a doubt one of the finest professional decisions you or anyone can make. The job pays well and allows you to work on some of the most exciting projects in the world. However, being an architect is not as straightforward as it appears. You will need to acquire the necessary skills and knowledge. While gaining an education is simple, such as taking an architectural course. It is also important that you are able to obtain the necessary skills that might be difficult. Even though you are not planning to become one, knowing what essential skills they have is important to note when hiring one for your design project.
Situations to Need an Architect
Before you delve into an architectural fee breakdown, you may want to define situations wherein you would actually need the assistance of the architect. The curated list below will describe to you reasons that you would want an architect or someone with experience in architectural design. Keep in mind that to bring out the most of the space you are designing, it is best to have the support of a professional.
How to Write an Architectural Fee Proposal
Constructing a fee proposal for architectural services may be challenging if you don’t know where to begin or how much to request. Architects are frequently compensated as a proportion of project expenditures. After all, the cost of constructing a project is directly proportional to its complexity and the extent of design services that the architect is expected to provide. You can view the architectural fee proposal sample that is made available within the article to see the structure composition.
Step 1: Determine the Scope of the Project
Define the project’s work statement. Depending on the project, this can be as brief or as lengthy as needed, from a single page to a hundred pages or more. List each step of the project in distinct subheadings. Describe the scope of each step in paragraph form underneath it. List each service offered beneath that description. Then, beneath each service, list each job being performed in point form.
Step 2: Create a Project Spreadsheet
Make a spreadsheet for each of the project phases outlined in the Statement of Work. By adding the title in the first row of the spreadsheet, label the spreadsheet by using the same subheading for the phase that occurs in the Statement of Work. For example, if the first stage of the project is an audit, the name of the tracking spreadsheet and the subject in the Statement of Work would both be “Audit.” Don’t forget to clarify the significance of each column by giving it a label in the second row of the spreadsheet.
Step 3: List Each Service
In the spreadsheet’s left column, you will need to list out each of the services that the architect is offering as well as the corresponding tasks and activities associated. In the following columns, provide the rates and totals as they pertain to the project. Break down the services into jobs as needed and put the rates and costs there. This is significant if a consultant is being hired, if the service contains many activities, or if the jobs have varying costs.
Step 4: Come Up with a Total Amount
When you’ve finished the worksheets for each project phase, make a new one called Totals. List each project in the left column and the total values on the right on this final worksheet. Include the amount of the project on the final line of this worksheet by adding up all fees. Just make sure that the total amount has a precise breakdown so that the client or the reader would not be puzzled about how you reached that amount.
FAQs
How much is an architect’s fee?
The typical architectural fees are generally 5% to 20% of the overall project cost. That equates to $15,000 to $60,000 for a typical 2,700 square foot home with a $300,000 construction cost. They often charge $125 to $250 per hour, with a few experts charging $2 to $10 per square foot. Though this would then vary and depend on the services they offer, the complexity of the project they would be hired to work with, and the tier and inclusions of responsibilities they are doing. Make sure to thoroughly discuss the details to ensure both the client and architect are on the same page.
Why are architects so expensive?
When you employ an architect, you are paying for the 10-12 years of architectural study and fieldwork that the profession requires before he or she can open the doors of their business. It also contains a state license, which must be renewed every 2 years as long as the company is in business. Think of it this way, architects charge for the quality of their work. If a client finds someone who charges them with a lower amount, then that would make them suspicious as to how they are able to get their work done and how much time it would actually take to complete.
How long does it take an architect to design a house?
The answer is dependent on the complexity of the designs. During the design phase, each architect follows a unique procedure. However, whether they draft home plans by hand or by software on a computer, the process takes months rather than hours. From the initial consultation to the submission of building paperwork, homeowners should budget around four months for the design process. It is integral to not rush architects in designing floor plans otherwise this would compromise the structural integrity of the property which could then be endangering the safety of the client or people who would be utilizing the space.
Preparing an architectural proposal without any sufficient information on what goes in the document would end up being more tricky than it is. Although, what is supposedly challenging about it is the calculation of rates and services. This can all be done in an efficient manner by utilizing the architectural fee proposal guide laid out above. With that being said, also utilize the samples and templates provided so you can have a base format.
