18+ Sample Commercial Construction Proposal
-
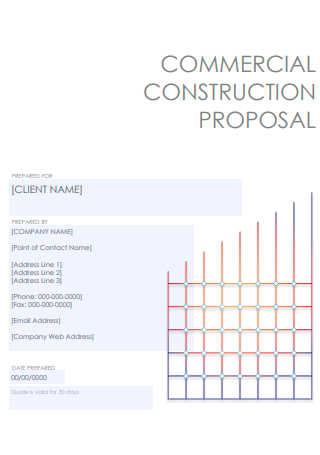
Commercial Construction Proposal Template
download now -
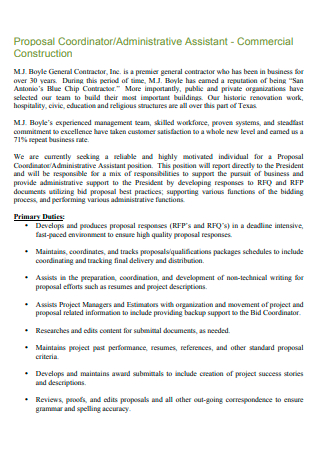
Commercial Construction Proposal Coordinator
download now -
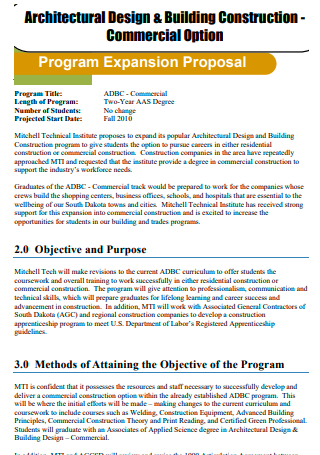
Commercial Option Building Construction Program Expansion Proposal
download now -
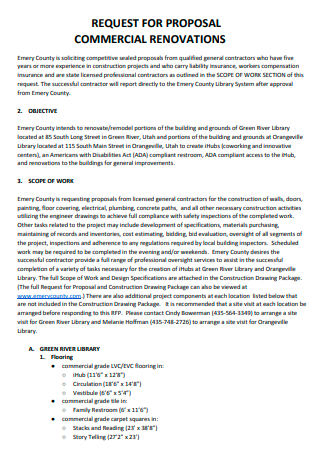
Commercial Construction Renovations Proposal
download now -
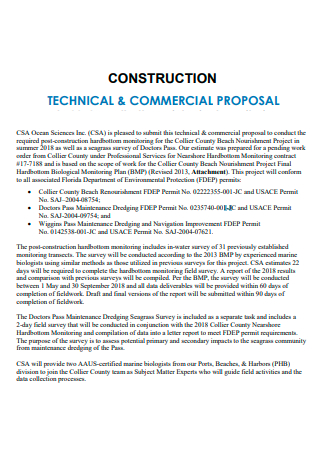
Technical and Commercial Construction Proposal
download now -
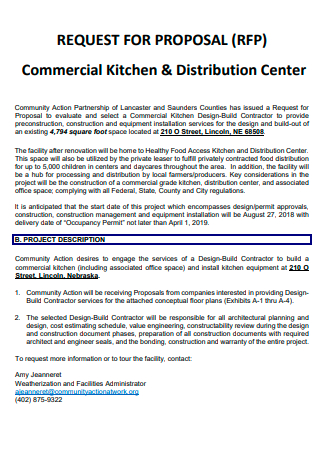
Commercial Kitchen Construction Proposal
download now -
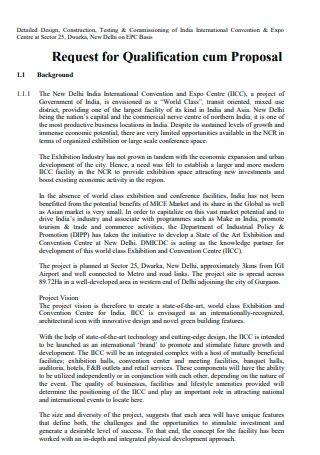
Commercial Construction Proposal in PDF
download now -
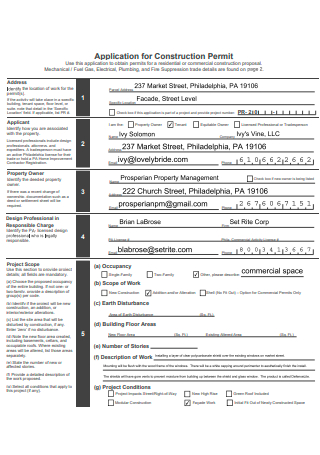
Commercial Construction Proposal Application
download now -
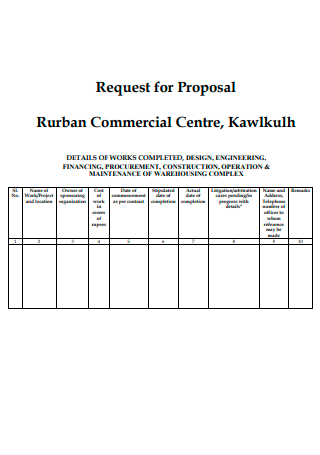
Rurban Commercial Construction Proposal
download now -
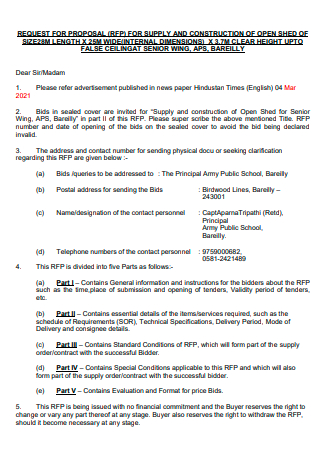
Printable Commercial Construction Proposal
download now -
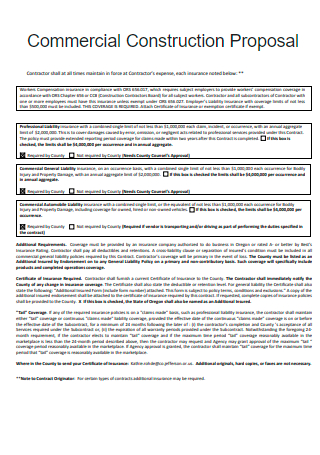
Commercial Construction Proposal Example
download now -
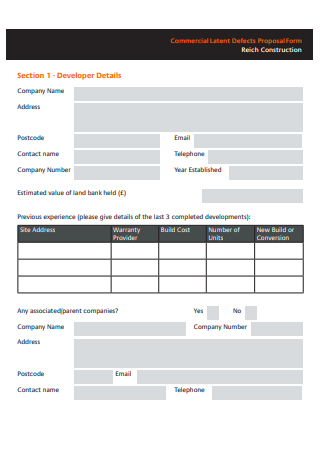
Commercial Construction Proposal Form
download now -
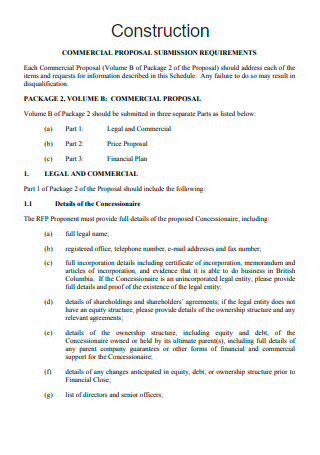
Commercial Construction Proposal Submission
download now -
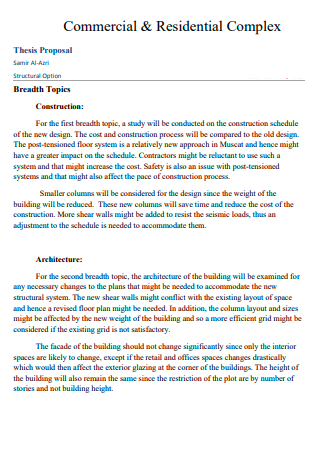
Commercial Construction Thesis Proposal
download now -
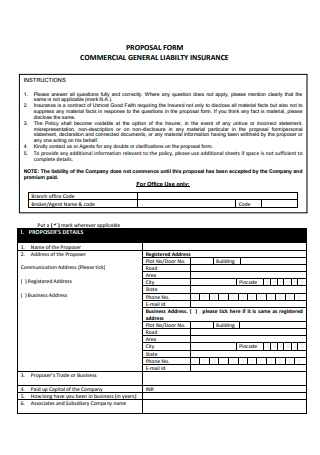
Commercial Construction Liability Insurance Proposal Form
download now -
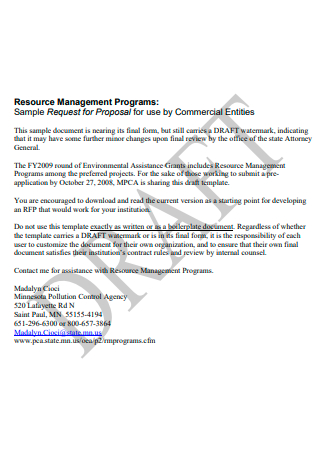
Draft Commercial Construction Proposal
download now -

Standard Commercial Construction Proposal
download now -
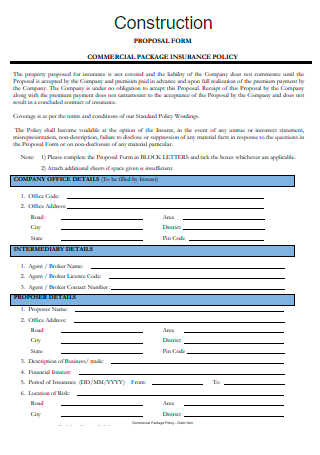
Commercial Package Insurance Policy Construction Proposal
download now -
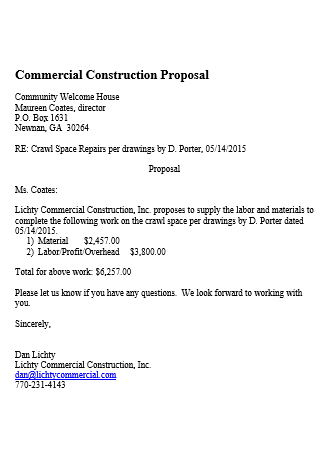
Commercial Construction Proposal in DOC
download now
FREE Commercial Construction Proposal s to Download
18+ Sample Commercial Construction Proposal
What Is a Commercial Construction Proposal?
What Is the Importance of Commercial Construction Proposal?
What Are the Types of Commercial Construction?
Steps in Writing a Commercial Building Proposal
FAQs
How do you calculate construction profit?
How long does it take to design and build a building?
How do I start commercial construction?
What Is a Commercial Construction Proposal?
A commercial construction proposal is a written document from a bidder to a building owner, committing the bidder to complete the work and to provide all labor, materials, equipment, and services at the rates and terms indicated by the bidder in exchange for the bidder’s fee. It is possible to use a proposal as a standard written form that is made available to all bidders for the aim of acquiring the requested information as well as the required signatures from the authorized bidder representatives. The use of a competitive bidding process in the granting of public contracts can help to reduce claims of discrimination or conflicts of interest. For some government projects, it is necessary to solicit bids in order to ensure that contracts are issued on an equitable and competitive basis. Any proposal that is submitted must meet the applicable requirements for Form, Content, and Timeliness in order to be considered for consideration.
Other templates are available on our website, and you can use them whenever you need them. They are as follows: building construction proposal, road construction proposal, art event proposal, short sales proposal, financial consulting proposal, consulting contract proposal, school safety proposal, commercial lease proposal, commercial property proposal, student production proposal, and other similar templates are available. This post will not only provide you with templates but will also provide you with important information that you need to know in order to complete your template.
What Is the Importance of Commercial Construction Proposal?
Commercial building proposals are extremely essential because of the attention to detail that goes into the preparation of each one. Whether you’re creating a medical institution, a car dealership, or a manufacturing company, there are specific actions that must be done to ensure the safety of construction workers, employees, and customers of the future building or establishment. While requirements and permits may fluctuate from one project to the next, the general order of operations in each construction project remains the same throughout the process. When you engage with a seasoned construction company, you can rest assured that your project will follow to this basic timeline and will be finished on schedule. Listed below is a description of the many stages of building, as well as what can be expected at each stage:
1. Developing a Concept and Designing a Building
The initial stage of building is the development of a concept, which is followed by the development of a design and blueprints. A professional architect is typically consulted to ensure that all requirements are met and that the design will be structurally sound and stable before construction begins. A great team collaborates with their clients to guarantee that the facility meets their requirements and will continue to serve the company for many years to come. You should also see our business sale contract.
2. Obtaining Building Permits
Because you will need to get multiple permits at different stages throughout the construction project, this process will be continuing throughout the duration of the project. Working with a seasoned construction business can make a significant difference in this procedure. You should also see our enterprise sales contract.
3. Land Clearing and Excavation
Your construction project will begin with the clearing and excavation of the area on which you intend to construct your structure. This includes clearing the site of any trees, stones, or other impediments that are in the way of your structure, as well as leveling or grading the ground to accommodate your construction.
4. Putting the Foundation in Place
When the space where you are building has been cleared and dug, the foundation can be poured. According to on the size of the building and the stability of the ground, it may be necessary to prepare the subsurface before the foundation can be poured in order to ensure proper drainage.
5. Finishing the Framing Work
After the foundation has been poured and allowed to cure, the framing of your project can begin. Installation of wood frames or steel beams, for example, may be required. This procedure is time-consuming, and it is critical that everything is completed correctly. Everything else in your building will be built around this foundation, so be sure you lay the groundwork first!
6. Performing Rough Electrical and Plumbing Installations
The rough electrical and plumbing work will begin when the building has been entirely framed out by a specialty contractor after the frame has been completed. This includes putting in place the pipes and cables in the locations where they are needed. Although their work will not be done at this point, it will assist with putting the groundwork in place so that drywall, insulation, and ceilings may be installed later.
7. The Roof Being Installed
Roofers are brought in to finish the roof on the building at the same time as the rough electrical and plumbing work is being completed on the structure. This must be completed before any additional work within the structure can be carried out, as rain and other exterior elements have the potential to damage the work that will be carried out in the following steps. Additionally, contractors will be called in to finish the exterior of the structure, which will serve to further protect the inside work that is set to begin as a result of the weather.
8. Heating and Cooling Requirements
Once the building’s external walls and roof are in place, the heating and cooling requirements may be addressed. All of the vents, ducts, and heating and conditioning units have been completed.
9. Finishing the Interior Design
As soon as the heating and cooling work is completed, the interior work can be finished as well. This involves the installation of insulation, the installation of drywall, and the installation of ceilings. An electrician is frequently called in during this stage to complete the installation of outlets and lighting fixtures.
10. Fixtures Are Installed
Once the internal walls have been constructed, all of the fixtures for a space can be installed. Toilets, cabinets, windows, doors, and elevators are examples of items that fall within this category.
11. Bringing It All to a Close
Building the finishing touches such as flooring, painting the walls, putting in countertops, and installing faucets in the bathrooms are all done during the final stage of the building construction process.
What Are the Types of Commercial Construction?
Commercial construction can be divided into five types: fire-resistive, non-combustible, ordinary, heavy timber, and wood-framed. Fire-resistive construction is the most common type of construction used in commercial buildings.
Steps in Writing a Commercial Building Proposal
You can easily make work lighter by following the full steps of a business construction process outlined below.
-
1. Create an Original Concept
The phases of planning and development mark the start of the construction process. This is the stage at which a client envisions the structure or facility they desire. Conception is the stage during which ideas are at their most fluid, and it is also the stage during which the basis of the construction process is laid. Everything must be done with care in order to ensure a successful construction project later on. Finding a site for the construction, creating preliminary concept ideas, and selecting an architect and a general contractor are all aspects of this phase of the process. You should also see our price proposal.
-
2. Hire a Professional to Complete the Design
The design process is the meeting point between your client’s unattainable dreams and what is actually possible. Once you’ve managed to be practical without crushing your client’s aspirations and goals, you may start drawing up ideas or creating a design for them. You should also see our graphic design bid proposal.
-
3. Pre-Construction Planning Process
This is the location where the majority of the construction will take place. In addition to a contract administrator who ensures that the project manager and superintendent have the correct information about the construction contract, this project team should include a project manager who supervises the construction project management team; a superintendent who coordinates all construction activities on-site, as well as the time schedules for work and deliveries of materials or equipment; and a field engineer who manage and coordinates site inspection, environmental staking, and other construction-related activities. As the project advances, the field engineer is responsible for ensuring that all safety and regulatory requirements are met.
-
4. Obtaining Supplies
Fortunately, this is the simplest phase in the construction process. Procurement is simply the process of purchasing or renting all of the materials and equipment required for a building project. This includes securing the necessary workers, equipment, and construction materials. This is the point at which schedules can get really chaotic. You have a plethora of different delivery schedules and a plethora of vendors to manage in order to ensure that the correct products get into the hands of the right people at the right time.
-
5. Construction
The project has now made the transition from paper to the real world. Working elements and deadlines are the most numerous in this step, thus it must be coordinated well. It is essential that each contractor and subcontractor engaged to be on time and adhere to the plans in order for things to go smoothly. Organization and communication are critical in this situation. We strongly push our clients to embrace digital process management solutions during the construction phase, and this is where we see the most success. Making project workflows for each team and stage of the process is critical, but maintaining a seamless workflow is even more critical to ensure that everything runs smoothly.
-
6. Post-Construction Inspections
Despite the fact that everything has already been constructed, you must inspect the entire structure. Before the customer may move in, the final checklist must be approved by both parties. That final walkthrough inspection ensures that everything has been completed appropriately at the end of the process. The architect then issues a certificate of considerable completion, which indicates that the project is nearly finished. Only until the final official inspection has been completed can you consider yourself truly finished. It’s past time to bring it all to a close and simply send everyone home.
When it comes to achieving success in the construction sector, commercial construction proposals are essential, especially when your goal is to place your company on a prospective client’s list. In the long run, making sure you are well-equipped, informed, and proactive will result in you gaining more customers.
FAQs
How do you calculate construction profit?
To calculate a project’s profit %, divide the profit by the total overhead, material, and labor costs and multiply by 100. This is the profit applied to the project cost.
How long does it take to design and build a building?
Building a single-family home takes about ten months. Custom homes take more time. In commercial construction, the period from permit to completion varies based on the project scope and scale.
How do I start commercial construction?
A commercial construction firm needs a permit or license to operate, as well as the necessary tools and equipment. A permit or license may be obtained through the council office.
When it comes to marketing and bidding materials, presentation is critical. Clean portfolio or proposal layouts, as well as images, such as flowcharts, infographics, or photographs, that demonstrate your skill and experience, will help to visually reinforce the impression you are making with your work. Both marketing and bid proposals, it goes without saying, should be clear and succinct, as well as straightforward and precise in their information.
