31+ Sample HVAC Proposal
-
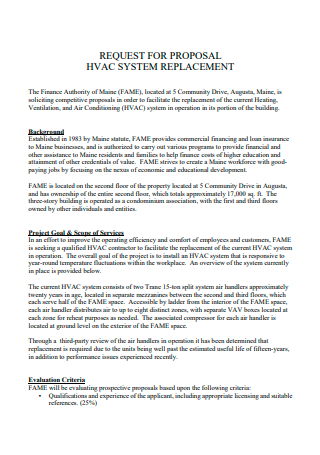
HVAC System Replacement Proposal
download now -
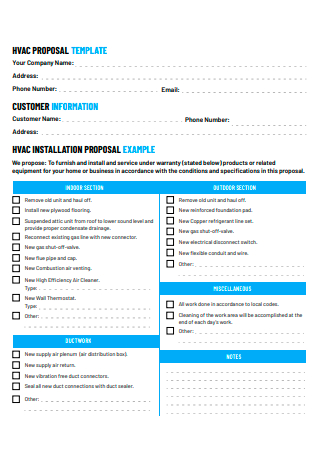
HVAC Proposal Template
download now -
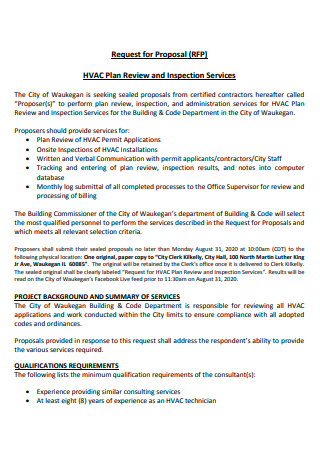
HVAC Plan Review and Inspection Services Proposal
download now -
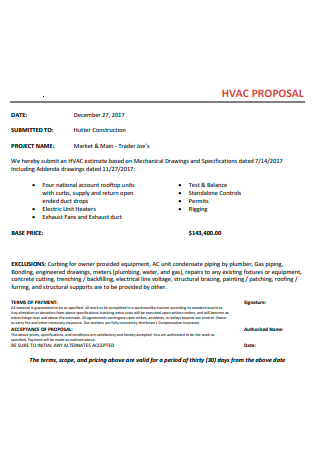
HVAC Proposal Example
download now -
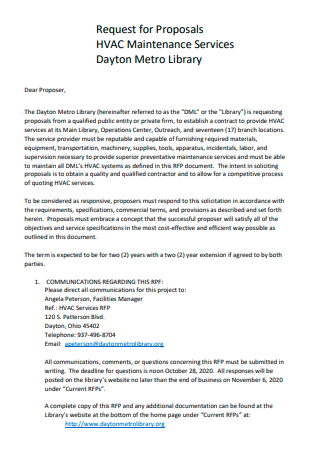
HVAC Maintenance Services Proposal
download now -

HVAC Contractor Services Proposal
download now -
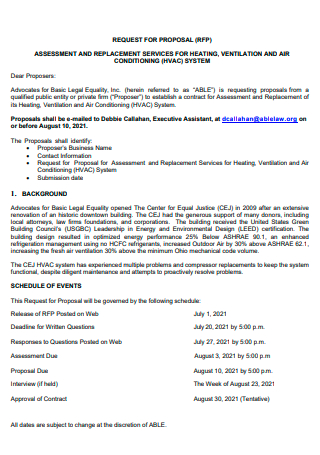
HVAC Proposal in PDF
download now -
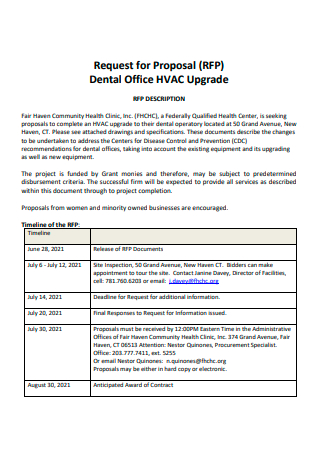
Dental Office HVAC Upgrade Proposal
download now -
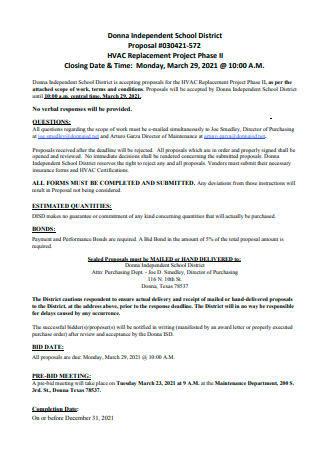
HVAC Replacement Project Proposal
download now -
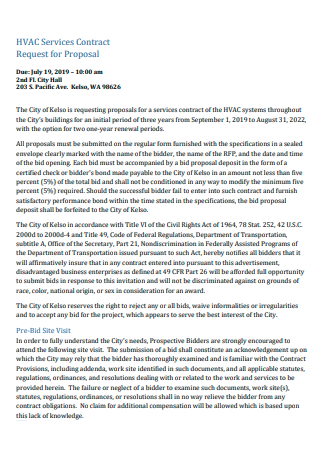
HVAC Services Contract Proposal
download now -
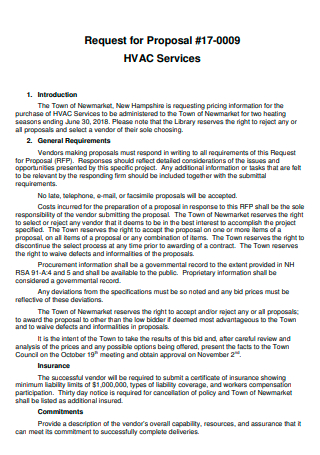
HVAC Services Proposal
download now -
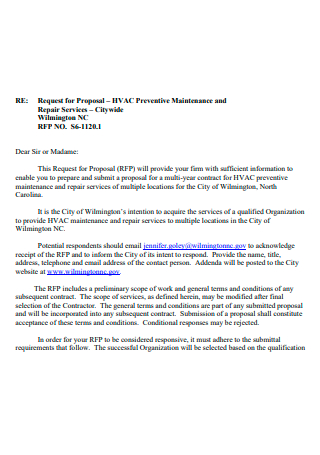
HVAC Preventive Maintenance and Repair Services Proposal
download now -
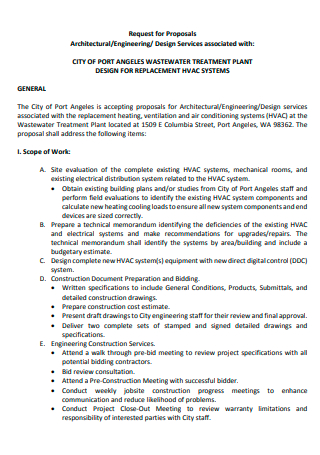
Design For Replacement HVAC System Proposal
download now -
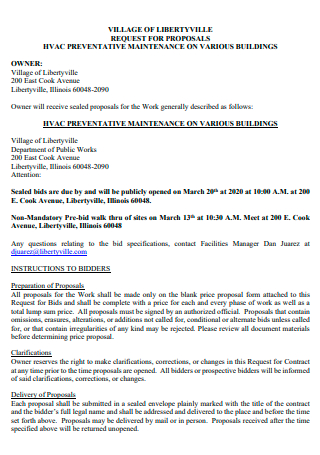
HVAC Preventative Maintenance on Buildings Proposal
download now -
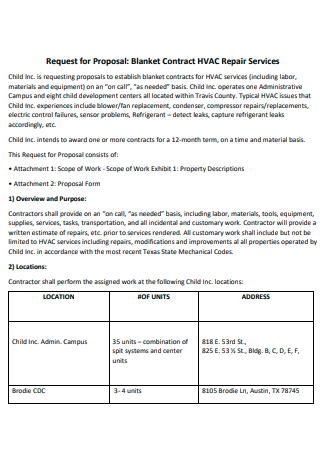
Contract HVAC Repair Services Proposal
download now -
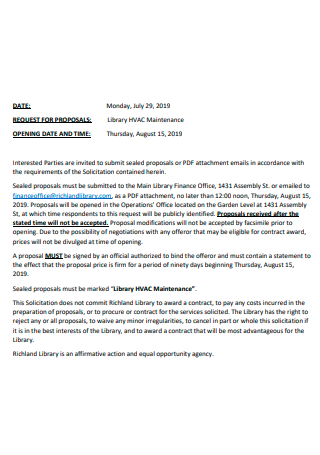
Library HVAC Maintenance Proposal
download now -
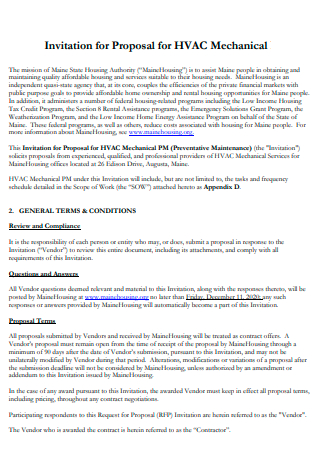
HVAC Mechanical Invitation Proposal
download now -
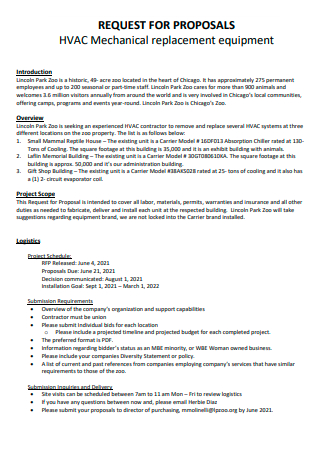
HVAC Mechanical Replacement Equipment Proposal
download now -
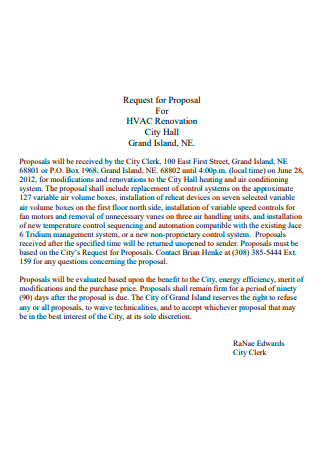
HVAC Renovation Proposal
download now -
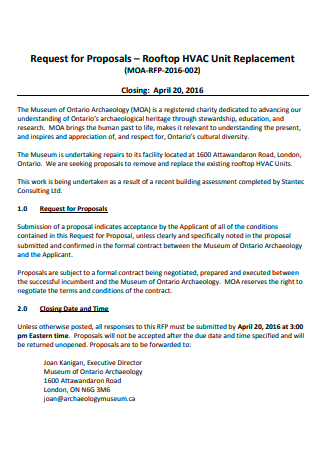
HVAC Unit Replacement Proposal
download now -
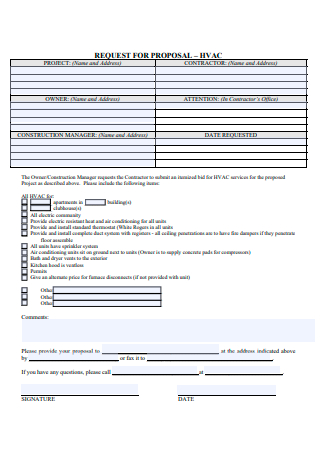
Formal HVAC Proposal
download now -
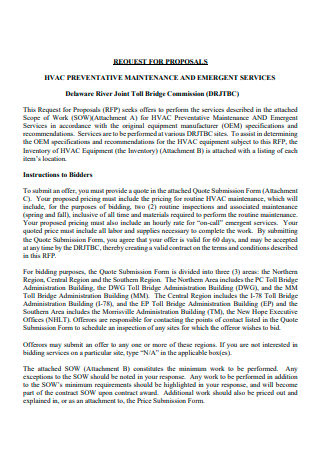
HVAC Preventive Maintenance and Emergency Services Proposal
download now -
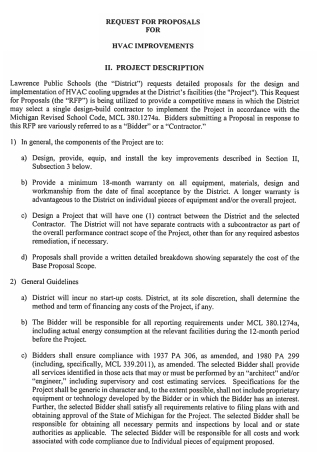
HVAC Improvements Proposal
download now -
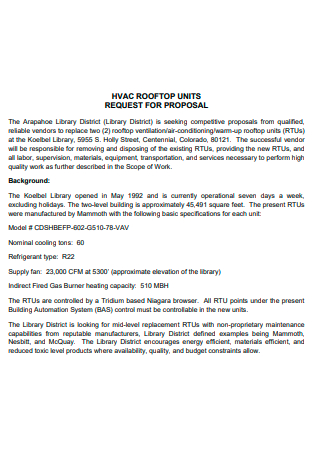
HVAC Rooftops Units Proposal
download now -
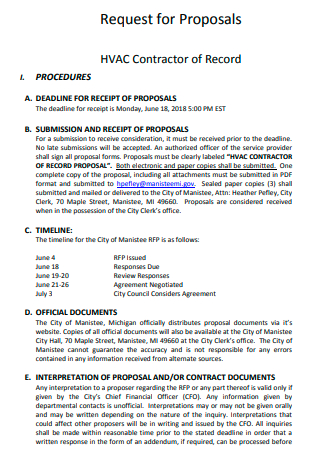
HVAC Contractor of Record Proposal
download now -
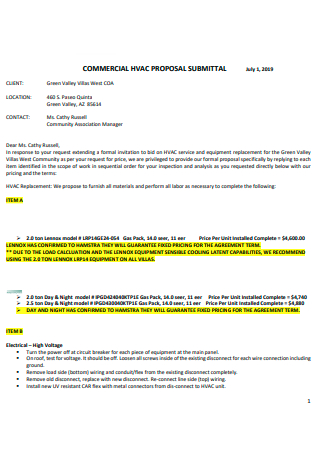
Commercial HVAC Proposal
download now -
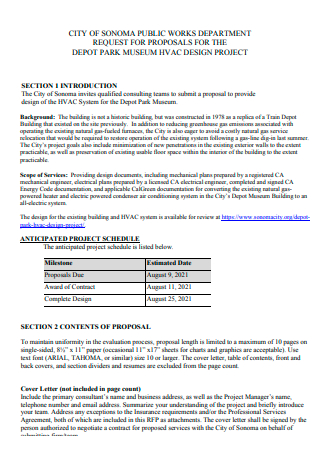
HVAC Design Project Proposal
download now -
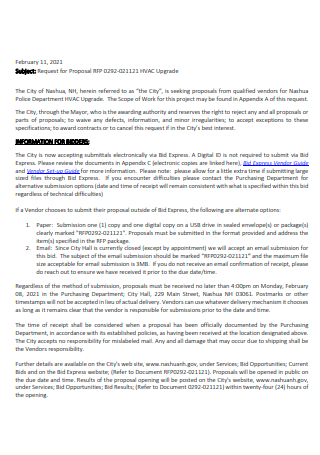
HVAC Upgrade Proposal
download now -

Build HVAC Proposal
download now -
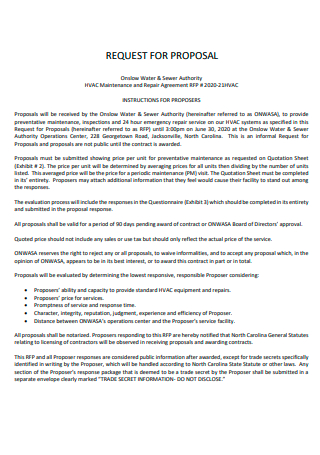
HVAC Maintenance and Repair Agreement Proposal
download now -
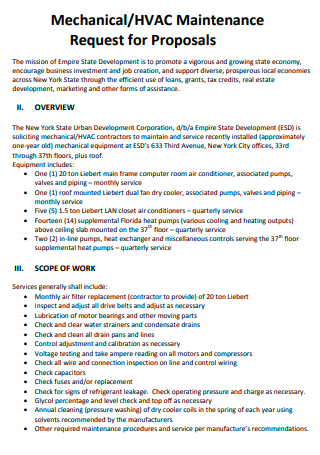
HVAC Maintenance Proposal
download now -
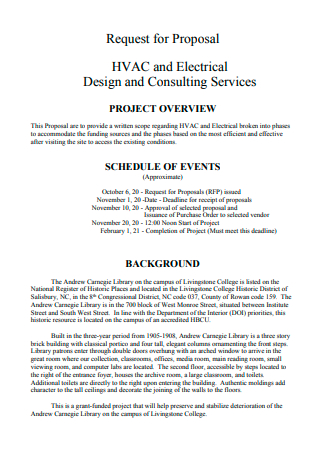
Basic HVAC Proposal
download now
FREE HVAC Proposal s to Download
31+ Sample HVAC Proposal
What Is HVAC Proposal?
What Does HVAC Stand for?
What Is the Importance of HVAC Proposal?
What Is the Selection of HVAC Equipment?
What Are the Four Different Types of HVAC Systems?
How To Write a Successful HVAC Proposal:
FAQs
Does HVAC Always Include Air Conditioning?
How Do I Prepare for HVAC?
What Is Chiller in HVAC?
How Long Is HVAC Supposed to Last?
To make sure you can constantly create and deliver professionally designed proposals, there is a free HVAC Proposal in this article that you can simply download for your use.
What Is HVAC Proposal?
An HVAC proposal is simply a business proposal sent from an HVAC services company to a prospective client detailing the vital points of the offer. HVAC proposals are usually solicited formally or informally—they may have to compete with bids from other companies as well. Moreover, HVAC services are very complex and are one of the most important components of an occupied building. Without these services, not only would the temperature be uncomfortable, the air quality would suffer, too. The job of an HVAC service professional is one that provides comfort and peace of mind to many. So, imparting a human aspect to your proposal will go a long way in selling your services. A business proposal is typically in one of the three following categories:
- Formally solicited—where the receiving party demanded one.
- Informally solicited—this is possibly developed through a connection at the client’s firm.
- Unsolicited—this one is sent completely cold.
What Does HVAC Stand for?
HVAC stands for Heating, Ventilation, and Air Conditioning. HVAC refers to the different systems used for moving air between indoor and outdoor areas, along with heating and cooling both residential and commercial buildings. They are the systems that keep you warm and cozy in the winter and feeling cool and fresh in the summer. They also are the systems that filter and clean indoor air to keep you healthy and maintain humidity levels at optimal comfort levels.
Each component in a home may be separate, such as a radiant system combined with window air conditioning units. However, it is more common for combined systems such as central heating and AC systems that use a single blower to circulate air via internal ducts in a home, or with a ductless system for different rooms or zones in the house.
What Is the Importance of HVAC Proposal?
The purpose of an HVAC system is more than just warming or cooling a space. Instead, it serves to improve indoor air quality and provide comfort for everyone inside a building. While there are several different types of HVAC systems, they all begin with the same essentials.
First, there is a source of fresh air intake from the outside or from within the home. This process is called ventilation, and it happens in two different ways. Natural ventilation is present in most homes and refers to the way air typically moves in and out through windows, doors, vents, and other openings. This exchange of air is necessary to replenish oxygen, and to remove odors, carbon dioxide, and excessive moisture.
Mechanical ventilation uses a mechanical system to move air in and out. In the past, there was plenty of natural ventilation in most homes from gaps and cracks in the construction along with opening and closing of doors. However, modern construction is creating homes that are far more tightly sealed so ventilation is becoming an increasingly important component in home HVAC systems. Once the air is brought in, it is drawn into an air handling unit where the work begins. Here, air is drawn through filters to remove dirt, dust, allergens, and other particles.
Next up, is comfort. Air is either sent to be heated or sent to be cooled and have excess humidity removed. Once the air is clean, fresh, and at a comfortable temperature, it is directed into the home. For central systems, this means moving through a network of ducts and registers to different rooms. For other systems, this usually means being directed right into the space.
What Is the Selection of HVAC Equipment?
In most parts of the country, climatic conditions require that outdoor air must be heated and cooled to provide acceptable thermal comfort for building occupants, requiring the addition of HVAC systems. The selection of equipment for heating, cooling and ventilating the school building is a complex design decision that must balance a great many factors, including:
- Heating and cooling needs
- Energy efficiency
- Humidity control
- Potential for natural ventilation
- Adherence to codes and standards
- Outdoor air quantity and quality
- Indoor air quality
- Cost
Where feasible, use central HVAC air handling units (AHUs) that serve multiple rooms in lieu of unit ventilators or individual heat pumps. Although there are many different types of air handling units, for general IAQ implications in schools, air handling units can be divided into two groups: unit ventilators and individual heat pump units that serve a single room without ducts; and central air handling units that serve several rooms via duct work.
Unit ventilators and heat pumps have the advantage of reduced floor space requirements and they do not recirculate air between rooms. However, it is more difficult to assure proper maintenance of multiple units over time and they present additional opportunities for moisture problems through the wall penetration and from drain pan and discharge problems. Central air handling units have a number of advantages as compared to unit ventilators and heat pumps serving individual rooms. They are:
- Quieter and therefore more likely to be turned on or left on by teachers and staff;
- Less drafty due to multiple supplies and a return that is away from occupants;
- Better at controlling humidity and condensed moisture drainage;
- Easier to maintain due to reduced number of components and few units to access;
- More space around units and can be accessed without interfering with class activities;
- Space for higher efficiency air filters and more surface area;
- Made of heavier duty components;
- Less likely to have quantity of outdoor air supply inadvertently reduced.
What Are the Four Different Types of HVAC Systems?
HVAC systems are divided into four categories which come in different sizes and specifications that fit into your home or business.
How To Write a Successful HVAC Proposal:
Heating and air conditioning installation and maintenance is a job that often goes unseen, but its impact is felt the most by the client. Here is a step on writing HVAC proposal to get a feel for what needs to be included:
Step 1: Write a Cover Letter
Your cover letter sets a human tone for the rest of your HVAC business proposal. You will want to include a very brief overview of what the client can expect to see in the rest of the proposal. Add your contact information here, including your phone number, email, and website. Take note, it is important that you find out who is going to be reading your HVAC proposal, and address it to them by their name.
Step 2: Company Overview
Your company overview should offer a brief history and summary of your HVAC business’ missions, values, and achievements. Offer some details about your differentiating features, qualifications, and contact information. If you have customer testimonials about your HVAC service, this is a great place to include them.
Step 3: Project Summary
The project summary is another overview that sets the stage for the sections that follow after. In this part of the proposal template, you should include the most vital information:
- Proposed date of starting the project
- Proposed date of project completion
- The total cost payable for the project
If the conversation began with a member of the client firm, include those details as well.
Step 4: Scope of Work
The scope of work section outlines the work you’ve agreed to do. That includes the duration of the project, the maintenance schedule, as well as the materials you’re going to be using. Scope of work is also an opportunity to present tiered offerings in a good, better, best format.
Step 5: Project Schedule or Timeline
The project schedule should command a significant part of your attention when building out your HVAC proposal template. In your project schedule outline, you should offer a detailed review of the different project phases, when they will be completed, and how much each stage will cost. Important tip: Timelines and schedules work well in a table format, so use that to your advantage.
Step 6: Billing Overview
Also known as a bill of materials, this section contains all the line items you are charging your client for—that could include masonry, warranty, general labor, and supplies. Make sure that these figures align with the total cost in the project summary section to avoid any confusion.
Step 7: Post-Installation HVAC Maintenance Schedule
Lay out a schedule for when your business will deploy a qualified HVAC system technician to do maintenance on the installation or service site. Make sure to elaborate on what those maintenance services include (changing filters, cleaning, and etc.).
Step 8: Terms, Pricing, and Signoff
Lastly, this section is crucial since it is where the deal closes. Within your terms, make sure you have included clauses about the warranty, confidentiality, and payment terms.
FAQs
Does HVAC Always Include Air Conditioning?
HVAC refers to heating, ventilation, and air conditioning, whereas AC simply refers to air conditioning. AC is generally used when referring to systems that are designed to cool the air in your home. In the air conditioning industry, the term HVAC is often used instead of AC.
How Do I Prepare for HVAC?
Make Room for the AC System–before the new unit arrives at your home or business, clear the area of clutter and obstacles, so the installers have room to work in the designated room or rooms. Have your ducts thoroughly cleaned and aired out before the installation, and be sure to seal them.
What Is Chiller in HVAC?
The purpose of chillers—whether they are industrial or HVAC—is to move heat from one location and transport it to another place to chill. Chillers tend to use either water or another type of liquid to process it through the piece of equipment they are trying to chill.
How Long Is HVAC Supposed to Last?
In general, most HVAC systems will last from 15 to 25 years, hence, depending on the type of system and other contributing factors, that estimate can be highly variable.
HVAC systems have several requirements including primary equipment such as heating equipment, cooling equipment, and delivery equipment; space requirement such as HVAC facilities, equipment room, and vertical shaft; air distribution; and piping. Keeping track of proposals is an essential part of ensuring that your staff works efficiently and that clients get the products and services they choose. Moreover, the mechanism that works behind cooling and heating our homes seems to be a complicated one too many but in reality, the basics of heating and air conditioning are quite understandable concepts. The central HVAC systems can serve multiple and single zones and locate away from the building, which needs distribution devices. They also can be sub-classified into all-air HVAC systems, air-water systems, all-water systems, water-source heat pumps, and heating and cooling panel systems. The local HVAC systems are mostly placed inside or adjacent to the living spaces and serve one single zone. They consist of local heating systems, local air-conditioning systems, local ventilation systems, and split systems.
