8+ Sample Interior Scope of Work
-
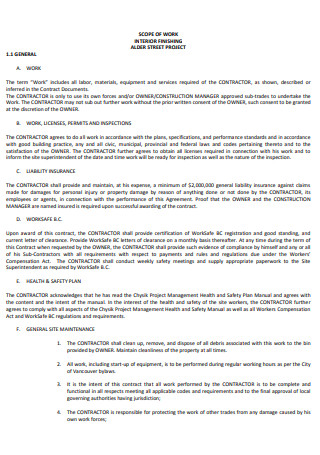
Interior Finishing Project Scope of Work
download now -
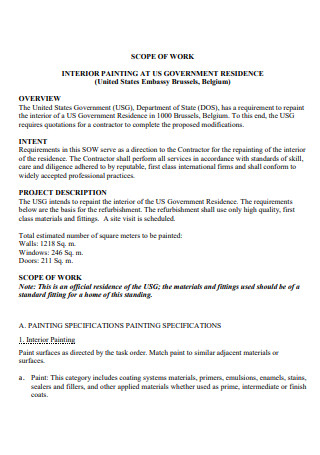
Interior Painting Scope of Work
download now -
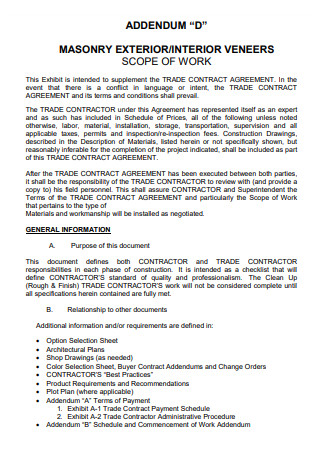
Interior Scope of Work Example
download now -

Interior High Pressure Vacuum Machine Scope of Work
download now -

Interior Designing Scope of Work
download now -
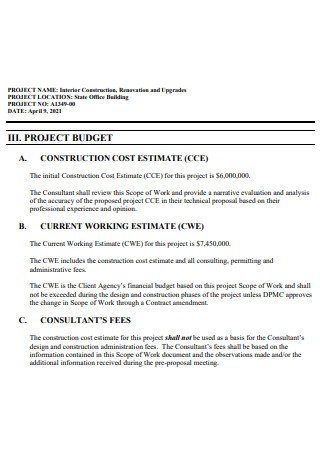
Interior Construction Scope of Work
download now -
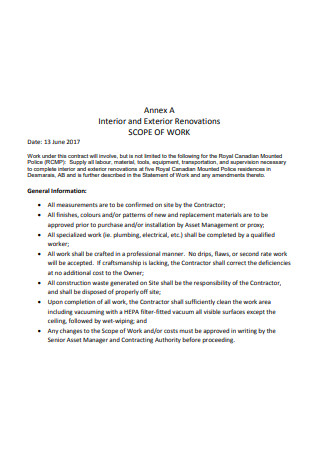
Interior and Exterior Renovations Scope of Work
download now -
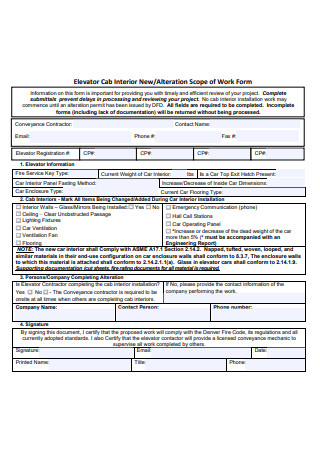
Elevator Cab Interior Scope of Work Form
download now -
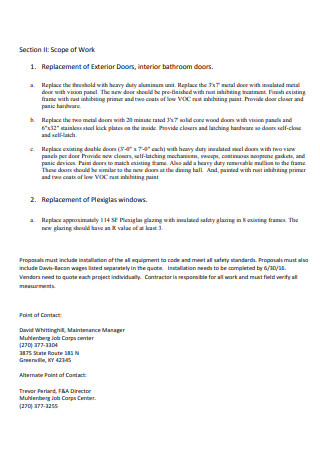
Basic Interior Scope of Work
download now
FREE Interior Scope of Work s to Download
8+ Sample Interior Scope of Work
What is an Interior Scope of Work?
Different Types of Interior Scope of Work
Benefits of Using an Interior Scope of Work
Basic Elements of an Interior Scope of Work
How to Create an Interior Scope of Work
FAQs
What are some examples of interior scope of work?
What is the difference
What are the different types of interior scope of work?
What are the key elements in an interior scope of work that should be included?
What are the duties and responsibilities of an interior designer?
What are the fundamental benefits of using an interior scope of work?
What is an Interior Scope of Work?
An interior scope of work is a brief and cohesive document that contains a simple description on the development of a particular interior construction and design project under a specific contract. It presents all major elements of the interior construction and design project which includes several construction and design development reports, deliverables, milestones, end products, and many others. This document acts as a fundamental guide so that both the interior designer and the prospective client have proper knowledge and insight concerning the overall interior construction and design process of the commercial establishment, residential house, or public building.
According to a report, incorporating natural elements in the interior design of an office improves work productivity and increases job satisfaction of the employees by 15%. Thus, all types of interior design executive directors, interior designers, project managers, interior decorators, technical designers, and other key individuals in an interior construction and design firm should effectively create a compelling interior scope of work for the continuous flow and systematic execution of their interior construction and design projects.
Different Types of Interior Scope of Work
Roland Ashcroft wrote in Construction for Interior Designers that designers must be adequately versatile when it comes to adapting and elaborating on established interior design principles to be able to fulfill the design requirements peculiar to a specific building or interior scheme. There are times that the designer will apply less familiar techniques and materials in the interior design of a building. Here we will explain to you about the different types of interior scope of work below:
1. Interior Construction Scope of Work
Interior architects and engineers typically work together in a collaborative practice called interior construction. With the participation of interior designer, lead engineer, and other key members of the construction team, they build the interiors and the features connected to it as a space fit-out for human use. The interior designer acts as the visionary for the desired completed interiors and the interior construction team are the ones who will execute the overall vision. A scope of work for interior construction is beneficial in the effective planning and execution of an interior project.
2. Interior Designing Scope of Work
To attain success in interior designing, you need to have a good working knowledge of the development of design and its stylistic counterparts. Since the foundation of interior design is imbedded in the historical development of architecture, fine arts, society, and the crafts of the past, designers usually get their visual inspiration for their interior projects from the style and design remnants of various eras such as Greek, Romanesque, Gothic, Renaissance, and many other periods. By using an interior designing scope of work, the interior designer will be able to present the significant points of the project that must be executed to the client.
3. Interior Finishing Project Scope of Work
Encompassing all the natural and synthetic materials and devices utilized to cover the interior and exterior framing structure of a building, an interior finishing project is essential when it comes to elevating the service and aesthetic qualities of an interior construction and design project. However, this type of project is very labor-intensive and it must be done correctly. Facing, plastering, woodworking, flooring, painting, glazing, and wallpapering are the major types of a finishing project. Preparing a simple scope of work in an interior finishing project is beneficial in helping you, and especially the client when it comes to expressing their true personality and personal taste.
4. Interior and Exterior Renovations Scope of Work
Do you have a client who needs to renovate their home? Every interior architect and designer considers both the exterior and interior remodeling in any home renovations as these aspects serve the goal of enhancing the looks of a person’s home. The exterior design is commonly affected by the space that is available and it must stand out to catch the attention of whoever visits the home. Then, the interior design should also echo the style from the exterior part. That’s why completeness and uniformity are critical elements to implement in both interior and exterior home renovations. We recommend that you use an effective scope of work for the interior and exterior renovation project as it will guide you and your team to maintain the uniformity of the interior and exterior part.
Benefits of Using an Interior Scope of Work
A study reported that specialized interior decoration markets are expected to increase at a higher rate of about 20% over the next few years. Several interior designers are venturing into opening a business for specialized interior decoration items. This is a great way to expand their services and support people who prefer to buy their unique interior decoration items to revamp their homes. To fully strengthen your motivation and effort in managing your interior construction and design firm, know more about the benefits of using a scopeof work for interior design:
1. Focuses on Major Project Goals
You and your interior design and construction team will be able to focus on the crucial areas where you think it’s essential to focus for the interior construction and design project while using an effective scope of work. Also, you can concentrate on your top priorities in the interior project such as the design, development, and construction. So, set your mission and vision into the paper through effective construction and design planning.
2. Enhances Success Rate
Through a cohesive interior scope of work, architects, structural engineers, furniture designers, and project managers are able to determine the strengths and weaknesses of the project. In turn, this will assist them in mitigating the weaknesses by further elevating the strengths in the design, product development, and construction to be their success element. Thus, using a simple and organized scope of work will reinforce the success ratio of an architectural construction and design project.
3. Clear Communication and Delegation
Clarifying the designated roles and responsibilities of the people inside your interior design and construction firm is fundamental to the smooth execution of the project. Using a scope of work for interior design will help you in communicating and delegating the mandatory tasks and processes that must be completed by the professional in accord with the demands of the interior design projects and the competencies of the person. Plus, it can help you in keeping track and managing new interior construction and design developments which can be advantageous when your interior design project requires necessary adjustments.
Basic Elements of an Interior Scope of Work
In this section, you will learn how to construct an exceptionally-written and comprehensive interior scope of work. However, an interior scope of work has different elements. Include the following elements for you to create a profound piece of writing:
How to Create an Interior Scope of Work
While creating a clear and well-designed interior scope of work, it should be organized and visually-enticing which will give you an effective framework in mapping out the critical tasks, design and construction methods and other factors that may affect a particular interior construction and design project. Below are some easy-to-follow tips that indicate how to create a clear and systematic interior scope of work:
Step 1: Write a Clear Overview of the Interior Construction and Design Project
The first step in writing an interior scope of work is writing a clear overview of the interior construction and design project or basically, creating a scope statement which outlines the overall interior design plan. This section contains a wide array of interior project deliverables and their unique features.
Step 2: Identify Solid Goals and Measurable Objectives
What are the fundamental steps you need to do in order to be accomplished in your construction and design project goals? Which initiatives are most urgent? Identify solid goals and measurable objectives to assist you in executing your construction and design goals and initiatives. Evaluate the anticipated results and shorter routes to fulfill project goals.
Step 3: Describe the Scope of the Interior Project and Other Specifications
Your interior construction and design project’s executive summary should provide some crucial information or descriptions of all integral processes and methods essential in the execution of the interior project. Include the significant milestones, program with expected timeframes of delivered tasks, reports, pricing, schedule, entirety of outputs, conclusions and benefits, as well as other imperative elements that must be achieved.
Step 4: Develop a Cohesive Plan
After describing the scope of the project, develop a cohesive and effective plan for your interior design project. In this stage, it will allow you to determine where to concentrate and review the progress of your interior project, as well as promoting the fulfillment of interior project goals, vision and mission.
Step 5: Review and Execute the Plan
Carefully review your overall interior construction and design plan for the given project and make sure to fully include all the important points in your scope of work. If you notice that you overlook some sections that require additional points, we suggest that you edit and revise the document. After the proofreading and revision process, you can now finally execute the interior construction and design plan.
FAQs
What are some examples of interior scope of work?
Some examples of interior scope of work are interior finishing project scope of work, interior painting scope of work, interior high pressure vacuum machine scope of work, interior designing scope of work, interior construction scope of work, and interior and exterior renovations scope of work.
What is the difference between a scope of work and a statement of work?
A scope of work is usually enclosed inside the statement of work as it demonstrates the simple process in the accomplishment of the project goals. On the other hand, a statement of work contains comprehensive details about the major goals and objectives of a specific project.
What are the different types of interior scope of work?
The different types of an interior design project are interior construction scope of work, interior design scope of work, interior building renovation scope of work, etc.
What are the key elements in an interior scope of work that should be included?
The key elements that should be included in an interior scope of work are interior construction or design project overview, project objectives, intended deliverables, significant milestones, reports, and end products.
What are the duties and responsibilities of an interior designer?
An interior designer creates sophisticated and functional interior spaces while measuring space requirements and choosing the suitable decorative items. He or she should be knowledgeable about building codes, inspection regulations, and universal accessibility standards.
What are the fundamental benefits of using an interior scope of work?
When you use an interior scope of work, it will help both the interior designer and client to have a clear viewpoint about the entirety of the interior design project. This scope of work can be valuable in setting up requirements for performance in achieving specific project goals and objectives. Additionally, it elevates the success ratio of the project.
Amanda Talbot said: “The home of the future is not as sci-fi as we imagine. Instead of whizbang gadgetry and the bells and whistles reminiscent of The Jetsons, the home of the future is all about sustainability, energy-efficient design, an expression of the individual, and a hotbed of creativity and inspiration.” Applying energy-efficient and sustainable design along with the expression of a person’s unique personality and taste is crucial in the process of interior design. So, creating a simple and well-structured interior scope of work is beneficial in an interior designer’s work as it focuses on project goals, enhances the success rate, and maintains clarity in communication and delegation of interior project tasks. We have included several interior scope of work samples that you can download in this article.
